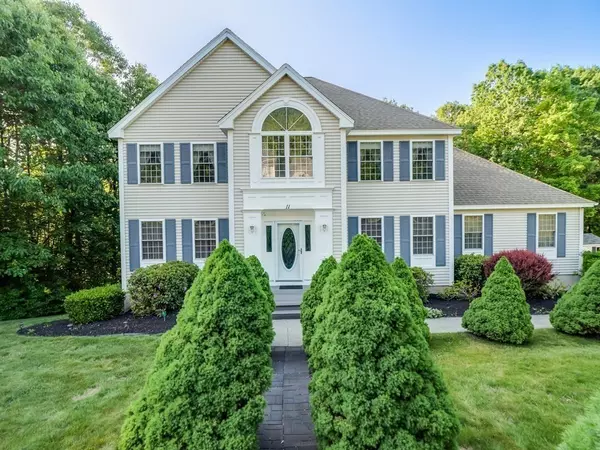For more information regarding the value of a property, please contact us for a free consultation.
11 Maple Ridge Rd Methuen, MA 01844
Want to know what your home might be worth? Contact us for a FREE valuation!

Our team is ready to help you sell your home for the highest possible price ASAP
Key Details
Sold Price $825,000
Property Type Single Family Home
Sub Type Single Family Residence
Listing Status Sold
Purchase Type For Sale
Square Footage 4,018 sqft
Price per Sqft $205
Subdivision Birch Hill Estates
MLS Listing ID 73118399
Sold Date 09/22/23
Style Colonial
Bedrooms 4
Full Baths 2
Half Baths 1
HOA Y/N false
Year Built 2000
Annual Tax Amount $8,013
Tax Year 2023
Lot Size 0.930 Acres
Acres 0.93
Property Description
Located in Birch Hill Estate, this stunning 4-bed, 2.5-bath colonial home exudes timeless elegance. With its spacious layout and beautiful features, this home is sure to captivate your heart .As you step inside, you'll immediately notice the inviting ambiance created by the tasteful design and abundant natural light that flows through the large windows. The main level boasts a formal living room, a fire-placed great room ideal for relaxing or entertaining guests. The formal dining room sets the stage for memorable dinners. The heart of this home lies in the thoughtfully designed kitchen, with plenty of counter space with ample cabinet space, and stainless steel appliances, this kitchen is both functional and stylish. A cozy breakfast nook opens up to to the backyard, making it the perfect spot to start your day. The basement offers additional living space, perfect for a home office, media room, or gym, allowing you to customize it to fit your needs. The possibilities are endless.
Location
State MA
County Essex
Zoning RA
Direction Use GPS
Rooms
Family Room Flooring - Wall to Wall Carpet
Basement Full, Partially Finished, Garage Access, Radon Remediation System
Primary Bedroom Level Second
Dining Room Flooring - Hardwood
Kitchen Flooring - Stone/Ceramic Tile, Pantry, Stainless Steel Appliances
Interior
Interior Features Lighting - Overhead, Closet, Breakfast Bar / Nook, Slider, Bonus Room, Play Room, Internet Available - Unknown
Heating Forced Air
Cooling Central Air
Flooring Wood, Tile, Carpet, Flooring - Laminate, Flooring - Stone/Ceramic Tile
Fireplaces Number 1
Fireplaces Type Family Room
Appliance Range, Dishwasher, Refrigerator, Washer, Dryer, Stainless Steel Appliance(s)
Laundry First Floor
Exterior
Exterior Feature Balcony / Deck, Deck, Storage
Garage Spaces 2.0
Community Features Public Transportation, Shopping, Medical Facility, Highway Access, Public School
Waterfront false
Roof Type Shingle
Parking Type Attached, Garage Door Opener, Paved Drive, Off Street, Paved
Total Parking Spaces 2
Garage Yes
Building
Lot Description Wooded
Foundation Concrete Perimeter
Sewer Public Sewer
Water Public
Schools
Elementary Schools Cgs
Middle Schools Cgs
High Schools Methuen High
Others
Senior Community false
Acceptable Financing Contract
Listing Terms Contract
Read Less
Bought with Karyn Emerson • Jill & Co. Realty Group
GET MORE INFORMATION




