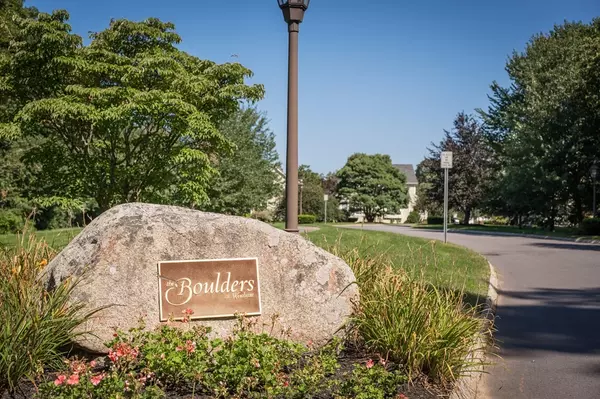For more information regarding the value of a property, please contact us for a free consultation.
6 Wallis #6 Wenham, MA 01984
Want to know what your home might be worth? Contact us for a FREE valuation!

Our team is ready to help you sell your home for the highest possible price ASAP
Key Details
Sold Price $1,600,000
Property Type Condo
Sub Type Condominium
Listing Status Sold
Purchase Type For Sale
Square Footage 2,628 sqft
Price per Sqft $608
MLS Listing ID 73155402
Sold Date 09/22/23
Bedrooms 3
Full Baths 2
Half Baths 1
HOA Fees $947/mo
HOA Y/N true
Year Built 2007
Annual Tax Amount $19,123
Tax Year 2023
Property Description
Set back on a private drive off Wenham's historic Main Street and surrounded by land trust is The Boulders, an over 55 community of 24 homes surrounded by approx 5 acres of conservation land. Excellent design, construction and location set these spacious condominium residences apart. This unit benefits from a private location overlooking greenery from the 'long wall' of large architectural grade windows that span the open plan LR/DR/EIK. The interior has a ground floor master suite, plus a second suite and a third bedroom upstairs. There are custom upgrades in kitchen, built in cabinetry, crown moldings and plantation shutters. It features an exclusive use blue stone patio at rear. A stroll on woodland paths or Main St. will bring you to Pingree Park, the Library, or Tendercrop Farm, the Wenham Tea House and Museum. Hamilton centre is close with supermarkets/banks/restaurants. Open houses cancelled.
Location
State MA
County Essex
Zoning RES
Direction North on 1A (Main Street), Wallis Drive is 2nd left after Fire Station. Pls park around the green.
Rooms
Basement Y
Primary Bedroom Level First
Dining Room Open Floorplan, Lighting - Pendant
Kitchen Flooring - Wood, Countertops - Stone/Granite/Solid, Kitchen Island, Cabinets - Upgraded, Exterior Access, Open Floorplan, Recessed Lighting, Stainless Steel Appliances, Gas Stove, Lighting - Pendant
Interior
Interior Features Den
Heating Forced Air, Natural Gas, Unit Control
Cooling Central Air
Flooring Wood, Tile, Carpet, Flooring - Hardwood
Fireplaces Number 1
Fireplaces Type Living Room
Appliance Range, Dishwasher, Refrigerator, Washer, Dryer
Laundry Flooring - Stone/Ceramic Tile, Electric Dryer Hookup, Washer Hookup, First Floor, In Unit
Exterior
Exterior Feature Porch, Patio, Garden, Screens, Professional Landscaping
Garage Spaces 2.0
Community Features Public Transportation, Shopping, Pool, Tennis Court(s), Park, Walk/Jog Trails, Stable(s), Golf, Medical Facility, Bike Path, Conservation Area, Highway Access, House of Worship, T-Station, Adult Community
Waterfront false
Waterfront Description Beach Front, Ocean
Parking Type Attached, Garage Door Opener, Storage, Common, Paved
Total Parking Spaces 14
Garage Yes
Building
Story 2
Sewer Private Sewer
Water Public
Others
Pets Allowed Yes w/ Restrictions
Senior Community true
Acceptable Financing Contract
Listing Terms Contract
Read Less
Bought with Lanse Robb • LandVest, Inc., Manchester -by-the-Sea
GET MORE INFORMATION




