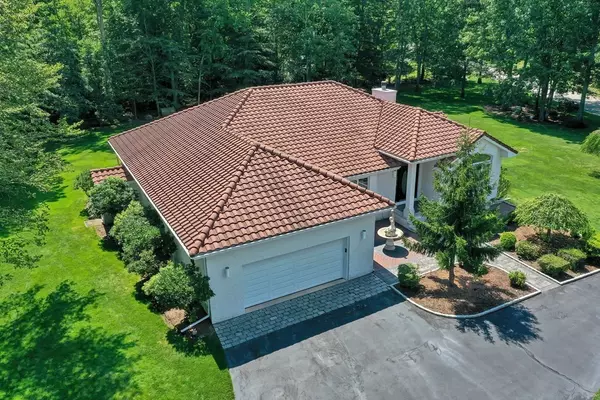For more information regarding the value of a property, please contact us for a free consultation.
1 Adams Circle Rehoboth, MA 02769
Want to know what your home might be worth? Contact us for a FREE valuation!

Our team is ready to help you sell your home for the highest possible price ASAP
Key Details
Sold Price $787,000
Property Type Single Family Home
Sub Type Single Family Residence
Listing Status Sold
Purchase Type For Sale
Square Footage 2,920 sqft
Price per Sqft $269
Subdivision Adam'S Heights!
MLS Listing ID 73147243
Sold Date 09/26/23
Style Contemporary, Ranch
Bedrooms 3
Full Baths 2
HOA Y/N false
Year Built 2000
Annual Tax Amount $7,958
Tax Year 2023
Lot Size 1.460 Acres
Acres 1.46
Property Description
Picturesque Adam’s Heights! This 2900+sqft ranch offers brilliantly designed, single-level comfort. Poised on a 1.46-acre park-like parcel, this home is a masterpiece of design and functionality. The heart of this residence is the grand kitchen, adorned with a breakfast peninsula and central island, all crowned with new granite counters and stylish backsplash. The kitchen effortlessly flows into the dining, the expansive great room, and living room, all united beneath a soaring vaulted cathedral ceiling. A stone fireplace commands attention while custom built-ins flank the sides. The home office with French doors and vaulted ceiling creates an inviting ambiance for work or study. A primary suite features cathedral ceilings, walk-in closet and private bath with soaking tub and separate shower.The first-floor laundry/mudroom room features a spacious pantry. Hardwoods glisten throughout, complementing the whole-house generator, A/C, lush landscaping with irrigation and rear deck.
Location
State MA
County Bristol
Zoning R
Direction Route 44 to Rocky Hill Road to Fuller Street, first house on the left
Rooms
Family Room Cathedral Ceiling(s), Vaulted Ceiling(s), Flooring - Hardwood, Handicap Accessible, Exterior Access, Open Floorplan, Recessed Lighting
Basement Full, Interior Entry, Concrete
Primary Bedroom Level Main, First
Dining Room Cathedral Ceiling(s), Vaulted Ceiling(s), Flooring - Hardwood, Balcony / Deck, Exterior Access, Open Floorplan, Recessed Lighting, Lighting - Pendant
Kitchen Cathedral Ceiling(s), Ceiling Fan(s), Vaulted Ceiling(s), Flooring - Hardwood, Flooring - Wood, Pantry, Countertops - Stone/Granite/Solid, Kitchen Island, Breakfast Bar / Nook, Cabinets - Upgraded, Open Floorplan, Recessed Lighting, Peninsula, Lighting - Overhead
Interior
Interior Features Vaulted Ceiling(s), Closet/Cabinets - Custom Built, Open Floorplan, Recessed Lighting, Office
Heating Baseboard, Oil
Cooling Central Air
Flooring Wood, Tile, Hardwood, Flooring - Hardwood
Fireplaces Number 1
Fireplaces Type Living Room
Appliance Range, Oven, Dishwasher, Microwave, Refrigerator, Utility Connections for Electric Range, Utility Connections for Electric Oven, Utility Connections for Electric Dryer
Laundry Flooring - Stone/Ceramic Tile, Main Level, Electric Dryer Hookup, Washer Hookup, First Floor
Exterior
Exterior Feature Deck, Deck - Wood, Rain Gutters, Storage, Professional Landscaping, Sprinkler System, Screens, Other
Garage Spaces 2.0
Community Features Shopping, Walk/Jog Trails, Stable(s), Golf, Highway Access, House of Worship, Private School, Public School, T-Station, Other
Utilities Available for Electric Range, for Electric Oven, for Electric Dryer, Washer Hookup, Generator Connection
Waterfront false
Roof Type Tile
Parking Type Attached, Garage Door Opener, Insulated, Paved Drive, Off Street, Paved
Total Parking Spaces 10
Garage Yes
Building
Lot Description Corner Lot, Level, Other
Foundation Concrete Perimeter
Sewer Private Sewer
Water Private
Schools
Elementary Schools Palmer
Middle Schools Beckwith
High Schools Dr High
Others
Senior Community false
Read Less
Bought with Debra Viveiros • Milestone Realty, Inc.
GET MORE INFORMATION




