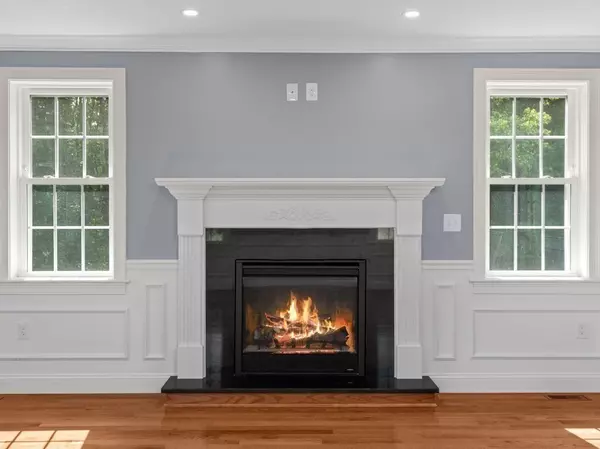For more information regarding the value of a property, please contact us for a free consultation.
7 Stockwell Farm Way Sutton, MA 01590
Want to know what your home might be worth? Contact us for a FREE valuation!

Our team is ready to help you sell your home for the highest possible price ASAP
Key Details
Sold Price $975,000
Property Type Single Family Home
Sub Type Single Family Residence
Listing Status Sold
Purchase Type For Sale
Square Footage 4,480 sqft
Price per Sqft $217
MLS Listing ID 73127283
Sold Date 09/28/23
Style Colonial
Bedrooms 4
Full Baths 3
Half Baths 1
HOA Y/N true
Year Built 2023
Annual Tax Amount $15,104
Tax Year 2022
Lot Size 1.010 Acres
Acres 1.01
Property Description
New Construction- Recently completed and ready for occupancy! Colonial style house in an exclusive setting private cul-de-sac. This cul-de-sac has only 4 houses. 19 + acres of open nature surround this cul-de-sac. Quality built home has four bedrooms with 3 full baths and one half bath. The Master bedroom has a his and her closets. Master bathroom has double sinks, stand up tile shower and jacuzzi tub. Hardwood flooring on 1st and 2nd floors. First floor has nice large great room with traditional finish details and a gas fireplace. The dining room has your traditional room with 3 entrances for ease of family members looking to gather for dinner. The kitchen has the modern open floor plan with center island ,breakfast nook/ eating area leading onto deck & formal living room off foyer. Finished lower level guest area/ family room has kitchen cabinets and full bath. Walk out patio that flows into the backyard. Excellent HERS rating of 49. Minutes to RTE 146- Shopping-Millbury Shoppes
Location
State MA
County Worcester
Zoning R1
Direction RT 146 Exit 13, east Central Turnpike. 3rd left onto Leland Hill rd. First left, 2nd house on left
Rooms
Family Room Bathroom - Full, Closet, Flooring - Laminate, Exterior Access, Open Floorplan, Recessed Lighting, Slider
Basement Full, Finished, Walk-Out Access, Interior Entry, Garage Access, Sump Pump, Radon Remediation System, Concrete
Primary Bedroom Level Second
Dining Room Flooring - Hardwood, French Doors, Wainscoting
Kitchen Flooring - Hardwood, Pantry, Countertops - Stone/Granite/Solid, Kitchen Island, Cabinets - Upgraded, Recessed Lighting, Stainless Steel Appliances, Lighting - Pendant
Interior
Interior Features Recessed Lighting, Wainscoting, Bathroom - Full, Dining Area, Open Floor Plan, Slider, Lighting - Pendant, Great Room, Bathroom, Finish - Cement Plaster, Finish - Sheetrock
Heating Central, Forced Air, Propane, Fireplace(s)
Cooling Central Air
Flooring Wood, Tile, Laminate, Flooring - Hardwood, Flooring - Stone/Ceramic Tile
Fireplaces Number 1
Appliance Oven, Dishwasher, Microwave, Countertop Range, Refrigerator, Range Hood, Plumbed For Ice Maker, Utility Connections for Gas Range, Utility Connections for Electric Oven, Utility Connections for Electric Dryer
Laundry Flooring - Stone/Ceramic Tile, Electric Dryer Hookup, Washer Hookup, First Floor
Exterior
Exterior Feature Deck, Deck - Vinyl, Deck - Composite, Rain Gutters
Garage Spaces 2.0
Community Features Conservation Area, Highway Access
Utilities Available for Gas Range, for Electric Oven, for Electric Dryer, Washer Hookup, Icemaker Connection
Waterfront false
Roof Type Shingle
Parking Type Under, Paved Drive, Off Street, Paved
Total Parking Spaces 2
Garage Yes
Building
Lot Description Cul-De-Sac, Sloped
Foundation Concrete Perimeter
Sewer Private Sewer
Water Private
Schools
Elementary Schools Sutton Elementa
Middle Schools Sutton Middle
High Schools Sutton High
Others
Senior Community false
Acceptable Financing Contract
Listing Terms Contract
Read Less
Bought with Debbie Adamidis • Keller Williams Realty Boston-Metro | Back Bay
GET MORE INFORMATION




