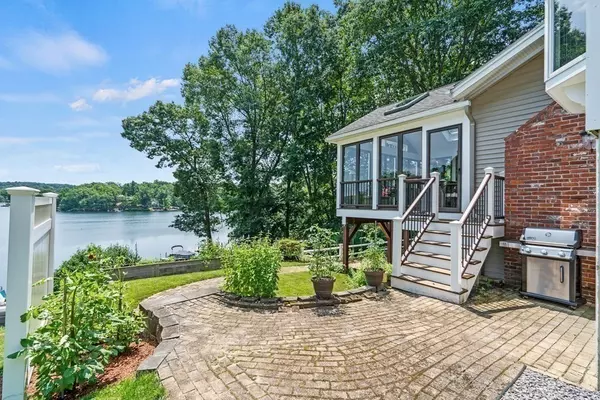For more information regarding the value of a property, please contact us for a free consultation.
45 Fort Meadow Drive Hudson, MA 01749
Want to know what your home might be worth? Contact us for a FREE valuation!

Our team is ready to help you sell your home for the highest possible price ASAP
Key Details
Sold Price $980,000
Property Type Single Family Home
Sub Type Single Family Residence
Listing Status Sold
Purchase Type For Sale
Square Footage 2,841 sqft
Price per Sqft $344
Subdivision Lakeview
MLS Listing ID 73128379
Sold Date 09/29/23
Style Ranch, Other (See Remarks)
Bedrooms 3
Full Baths 2
Half Baths 1
HOA Y/N false
Year Built 1965
Annual Tax Amount $9,994
Tax Year 2023
Lot Size 0.360 Acres
Acres 0.36
Property Description
This stunning embankment ranch is one of a kind & offers a unique blend of modern comfort & natural beauty. Step inside & you're greeted by an open floor plan that maximizes the breathtaking water views from every angle. The well-appointed kitchen is a chef's dream, w/ ample storage space & center island where you can cook w/ a view. The main bedroom is a true retreat, offering a serene escape w/panoramic views of the lake & a luxurious en-suite w/ a soaking tub & separate shower. Two add’l bedrms & updated baths. The spacious living rm features cathedral ceiling & wood FP surrounded by shelves. A major highlight of this home is the expansive, heated sunroom w/ cathedral ceiling overlooking the water, providing the perfect setting for relaxation & entertainment. Walk-out lower level has a gas FP, wall of glass & presents endless possibilities. Sonos sound system throughout! Laundry rm w/ an abundance of storage plus a workshop for your tools and toys! Grill is plumbed by natural gas.
Location
State MA
County Middlesex
Zoning SA8
Direction Marlboro Street to Fort Meadow - near Elizabeth
Rooms
Family Room Closet, Flooring - Stone/Ceramic Tile, Wet Bar, Exterior Access, Recessed Lighting, Slider
Basement Finished, Walk-Out Access
Primary Bedroom Level Second
Kitchen Skylight, Flooring - Stone/Ceramic Tile, Window(s) - Bay/Bow/Box, Dining Area, Pantry, Countertops - Stone/Granite/Solid, Kitchen Island, Exterior Access, Recessed Lighting, Gas Stove, Lighting - Pendant
Interior
Interior Features Recessed Lighting, Closet - Walk-in, Closet, Closet - Double, Ceiling - Cathedral, Ceiling Fan(s), Entrance Foyer, Sun Room, Wet Bar, Wired for Sound
Heating Forced Air, Natural Gas
Cooling Central Air
Flooring Tile, Hardwood, Flooring - Hardwood, Flooring - Stone/Ceramic Tile, Flooring - Wood
Fireplaces Number 2
Fireplaces Type Family Room, Living Room
Appliance Oven, Dishwasher, Disposal, Microwave, Countertop Range, Refrigerator, Washer, Dryer, Water Treatment, Utility Connections for Gas Range
Laundry Washer Hookup, Third Floor
Exterior
Exterior Feature Porch - Enclosed, Patio, Balcony, Rain Gutters, Storage, Garden
Utilities Available for Gas Range
Waterfront true
Waterfront Description Waterfront, Beach Front, Lake, Dock/Mooring, Direct Access, Lake/Pond, 0 to 1/10 Mile To Beach, Beach Ownership(Public)
Roof Type Shingle
Parking Type Paved Drive, Off Street
Total Parking Spaces 4
Garage No
Building
Lot Description Sloped
Foundation Concrete Perimeter
Sewer Public Sewer
Water Public
Schools
Elementary Schools Forest Ave
Middle Schools Quinn/Amsa
High Schools Hhs/Av/Amsa
Others
Senior Community false
Read Less
Bought with Donna Warren-Holmes • ERA Key Realty Services - Distinctive Group
GET MORE INFORMATION




