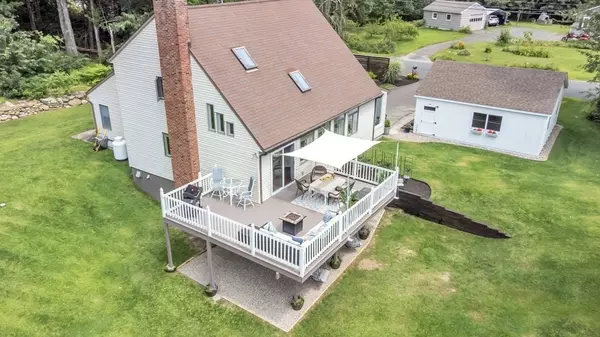For more information regarding the value of a property, please contact us for a free consultation.
11 Pineridge Rd Montgomery, MA 01085
Want to know what your home might be worth? Contact us for a FREE valuation!

Our team is ready to help you sell your home for the highest possible price ASAP
Key Details
Sold Price $470,500
Property Type Single Family Home
Sub Type Single Family Residence
Listing Status Sold
Purchase Type For Sale
Square Footage 2,100 sqft
Price per Sqft $224
MLS Listing ID 73145958
Sold Date 09/29/23
Style Contemporary
Bedrooms 3
Full Baths 1
Half Baths 1
HOA Y/N false
Year Built 1987
Annual Tax Amount $4,134
Tax Year 2023
Lot Size 2.500 Acres
Acres 2.5
Property Description
Please submit highest and best offers by 5pm on Tuesday 8/15. Welcome to your dream home in the heart of Montgomery, MA offering serene living while remaining conveniently close to Westfield and Northampton. This updated gem with endless natural light seamlessly blends modern comforts and natural allure. Quartzite countertops grace the kitchen, merging elegance with function. Throughout the home, 3/4" hickory wood flooring exudes charm, complemented by a unique oak spiral staircase. Innovative Bluetooth technology and color-changing fixtures in the main bathroom create a spa-like retreat. A 2019-built oversized 24x24 detached two-bay garage boasts a workbench, smart openers, and electricity. Additionally, a walk-out basement with high ceilings and plumbing for a full bathroom presents the perfect opportunity for future expansion. Bask in 2.5 acres of land for outdoor pursuits. Don't miss this chance to own this enchanting move-in ready home!
Location
State MA
County Hampden
Direction Off of Main Rd to Pine Ridge Rd
Rooms
Basement Full, Walk-Out Access, Interior Entry, Sump Pump, Concrete
Interior
Interior Features Central Vacuum
Heating Forced Air, Oil, Wood
Cooling None
Flooring Wood
Appliance Range, Dishwasher, Microwave, Refrigerator, Washer, Dryer, Water Treatment, Utility Connections for Gas Range
Exterior
Exterior Feature Deck - Wood
Garage Spaces 2.0
Community Features Walk/Jog Trails
Utilities Available for Gas Range
Roof Type Shingle
Total Parking Spaces 4
Garage Yes
Building
Lot Description Wooded, Cleared
Foundation Concrete Perimeter
Sewer Private Sewer
Water Private
Architectural Style Contemporary
Schools
Elementary Schools Per Board Of Ed
Middle Schools Per Board Of Ed
High Schools Per Board Of Ed
Others
Senior Community false
Read Less
Bought with Joseph Adamowicz • Lock and Key Realty Inc.



