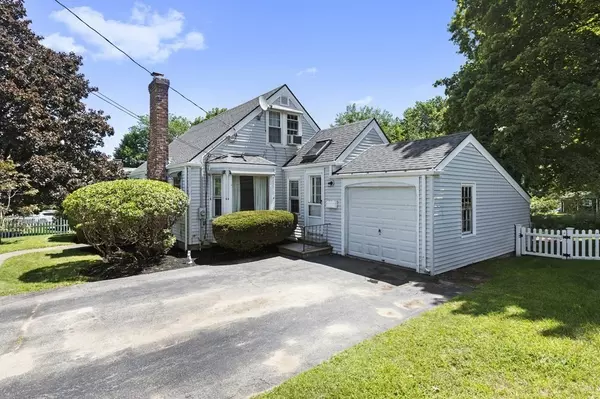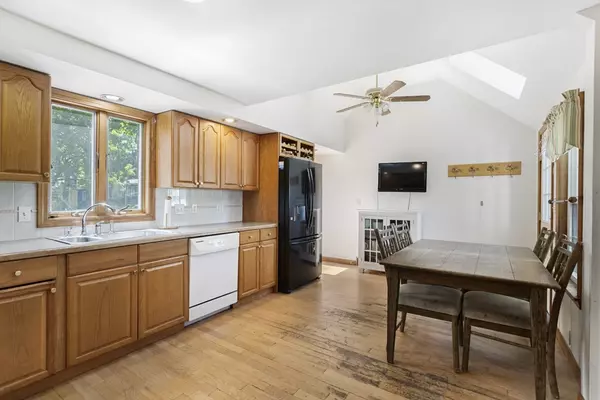For more information regarding the value of a property, please contact us for a free consultation.
12 Wentworth Drive Holden, MA 01520
Want to know what your home might be worth? Contact us for a FREE valuation!

Our team is ready to help you sell your home for the highest possible price ASAP
Key Details
Sold Price $405,000
Property Type Single Family Home
Sub Type Single Family Residence
Listing Status Sold
Purchase Type For Sale
Square Footage 1,220 sqft
Price per Sqft $331
MLS Listing ID 73142881
Sold Date 09/27/23
Style Cape
Bedrooms 3
Full Baths 2
HOA Y/N false
Year Built 1950
Annual Tax Amount $4,331
Tax Year 2023
Lot Size 8,276 Sqft
Acres 0.19
Property Description
OFFER IN HAND. HIGHEST & BEST BY SATURDAY 12PM. Look no further for your new home! This 3 bedroom, 2 full bath house sits on a dead end street. Large eat-in kitchen with plenty of cabinet space offers a cathedral ceiling and skylight! Large living room includes wood burning fireplace, gleaming hardwood floors and built-in bookshelves. Full bath on first floor with tub and shower. Two generous sized bedrooms on the 1st floor with more gleaming hardwood floors. Upstairs is the primary suite with a full bath that has a great walk-in shower. Home office or den on the other side of the bedroom. A full unfinished basement has plenty of room for storage or some gym equipment like current sellers have. Roof, windows, oil tank and hot water heater all 1-12 years old. (See seller's disclosure attached) Out the back sits your deck and private back yard. Wonderful commuter location as this house is minutes from Routes 190 and 290! Showings start immediately!
Location
State MA
County Worcester
Zoning RES
Direction Shrewsbury Street to Parker Ave to Wentworth
Rooms
Basement Full, Interior Entry, Bulkhead, Concrete
Primary Bedroom Level Second
Kitchen Cathedral Ceiling(s), Ceiling Fan(s), Flooring - Hardwood, Dining Area, Deck - Exterior, Exterior Access, Recessed Lighting
Interior
Interior Features Home Office, Internet Available - Broadband
Heating Forced Air, Oil
Cooling Window Unit(s)
Flooring Tile, Carpet, Hardwood, Flooring - Wall to Wall Carpet
Fireplaces Number 1
Fireplaces Type Living Room
Appliance Range, Disposal, Microwave, Utility Connections for Electric Range
Exterior
Exterior Feature Deck - Wood, Rain Gutters
Garage Spaces 1.0
Community Features Shopping, Pool, Tennis Court(s), Highway Access, House of Worship
Utilities Available for Electric Range
Waterfront false
Roof Type Shingle
Parking Type Attached, Paved Drive, Off Street
Total Parking Spaces 3
Garage Yes
Building
Lot Description Level
Foundation Concrete Perimeter
Sewer Private Sewer, Other
Water Public
Others
Senior Community false
Acceptable Financing Contract
Listing Terms Contract
Read Less
Bought with Rebecca Neuhoff • KW Pinnacle MetroWest
GET MORE INFORMATION




