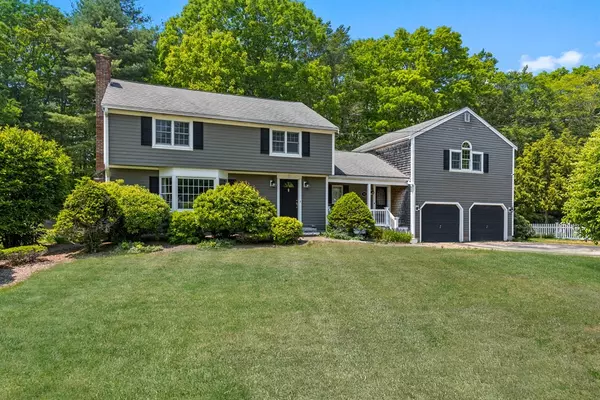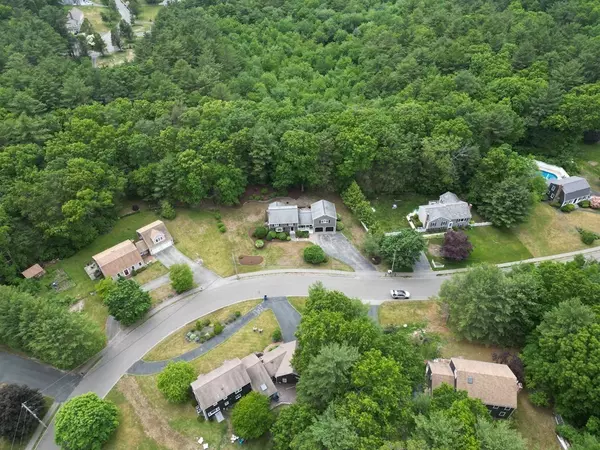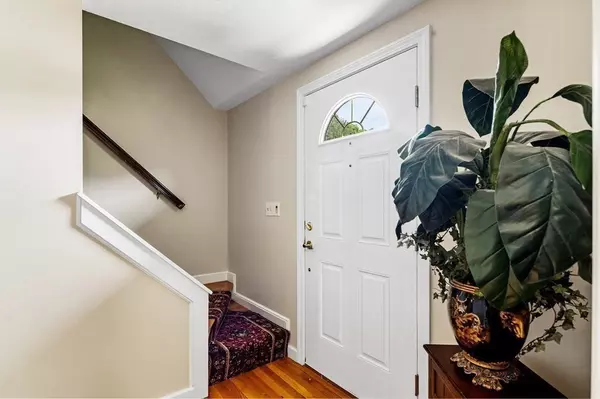For more information regarding the value of a property, please contact us for a free consultation.
74 Maplewood Dr Hanover, MA 02339
Want to know what your home might be worth? Contact us for a FREE valuation!

Our team is ready to help you sell your home for the highest possible price ASAP
Key Details
Sold Price $775,000
Property Type Single Family Home
Sub Type Single Family Residence
Listing Status Sold
Purchase Type For Sale
Square Footage 2,560 sqft
Price per Sqft $302
MLS Listing ID 73121191
Sold Date 10/03/23
Style Colonial
Bedrooms 4
Full Baths 2
HOA Y/N false
Year Built 1975
Annual Tax Amount $9,023
Tax Year 2022
Lot Size 0.750 Acres
Acres 0.75
Property Description
Located in one of Hanover's most established and quiet neighborhoods this home has much to offer. Situated on 3/4 lot and freshly landscaped this home guarantees privacy abutting wetlands located on a neighboring property. The home features all hardwood flooring, large kitchen with lots of cabinetry for storage, beautiful living room with gas fireplace, recessed lighting, large bay window, and detailed woodworking. Off the dining room boasts a spacious sun room with double sliding doors great for enjoying all seasons. Leading from the family room off the kitchen you a have a set of stairs leading up to a huge entertainment room with all hardwood flooring, cathedral ceilings, and recessed lighting. The second floor also boasts all hardwood flooring with 4 bedrooms and a full bathroom. This home is perfect for entertaining, family parties, and enjoying some grilling on the large back deck. If you are looking for a great home in a great neighborhood look no further.
Location
State MA
County Plymouth
Zoning 10
Direction Use GPS...Main St to Larchmont then right onto Maplewood.
Rooms
Basement Full
Primary Bedroom Level Second
Dining Room Flooring - Hardwood, Window(s) - Bay/Bow/Box, Crown Molding
Kitchen Flooring - Hardwood, Countertops - Stone/Granite/Solid, Recessed Lighting, Peninsula, Lighting - Pendant
Interior
Interior Features Cathedral Ceiling(s), Slider, Ceiling - Cathedral, Recessed Lighting, Sun Room, Game Room
Heating Baseboard, Oil
Cooling Central Air, Air Source Heat Pumps (ASHP)
Flooring Flooring - Hardwood
Fireplaces Number 1
Fireplaces Type Living Room
Appliance Utility Connections for Gas Range
Exterior
Garage Spaces 2.0
Community Features Walk/Jog Trails, Conservation Area
Utilities Available for Gas Range
Total Parking Spaces 6
Garage Yes
Building
Lot Description Level
Foundation Concrete Perimeter
Sewer Private Sewer
Water Public
Architectural Style Colonial
Others
Senior Community false
Read Less
Bought with The McNamara Horton Group • Boston Connect Real Estate



