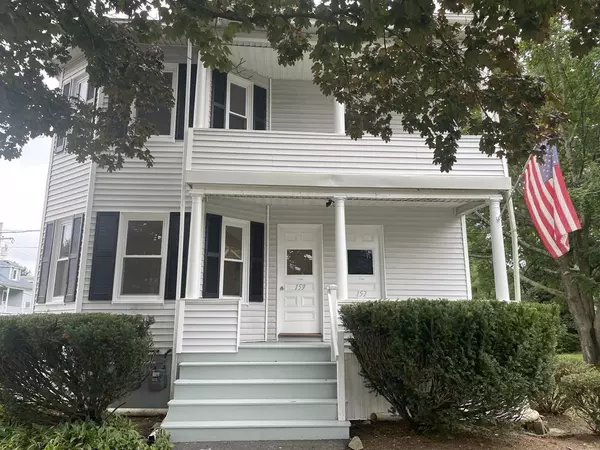For more information regarding the value of a property, please contact us for a free consultation.
159 Plymouth Street Bridgewater, MA 02324
Want to know what your home might be worth? Contact us for a FREE valuation!

Our team is ready to help you sell your home for the highest possible price ASAP
Key Details
Sold Price $760,000
Property Type Multi-Family
Sub Type 2 Family - 2 Units Up/Down
Listing Status Sold
Purchase Type For Sale
Square Footage 2,278 sqft
Price per Sqft $333
MLS Listing ID 73149889
Sold Date 10/03/23
Bedrooms 6
Full Baths 2
Year Built 1920
Annual Tax Amount $4,896
Tax Year 2023
Lot Size 0.300 Acres
Acres 0.3
Property Description
Attention all investors/ owner occupants. This is a fantastic opportunity to own an extensively remodeled & renovated 2 family home located just down the street from Bridgewater State University and downtown. Perfect situation to have the entire extended family move into both floors or live in one floor and rent out the other. This turn-key property has had many updates including: 2 brand new kitchens w/soft close dove tail cabinets, new appliances, and granite countertops. New bathrooms w/custom tile showers, new extremely durable vinyl plank flooring on 1st floor and refinished hardwoods on 2nd floor. The entire interior has been professionally painted along with all new windows, roof, plumbing, heat, lighting and water heaters. This home sits on a large level backyard with a deck that is great for outdoor cookouts/entertaining. Driveway can accommodate up to 4 cars.
Location
State MA
County Plymouth
Zoning R2
Direction Just down the street from Bridgewater University. Use GPS
Rooms
Basement Full, Interior Entry, Sump Pump, Concrete, Unfinished
Interior
Interior Features Unit 1(Pantry, Bathroom with Shower Stall), Unit 2(Pantry, Bathroom with Shower Stall), Unit 1 Rooms(Living Room, Kitchen), Unit 2 Rooms(Living Room, Kitchen)
Heating Unit 1(Forced Air, Gas), Unit 2(Electric Baseboard)
Flooring Vinyl, Hardwood, Unit 2(Hardwood Floors)
Appliance Utility Connections for Gas Range
Laundry Washer Hookup, Unit 1 Laundry Room, Unit 2 Laundry Room, Unit 1(Washer Hookup)
Exterior
Exterior Feature Deck, Balcony, Unit 1 Balcony/Deck, Unit 2 Balcony/Deck
Community Features Public Transportation, Shopping, Medical Facility, Laundromat, House of Worship, Public School, T-Station
Utilities Available for Gas Range, Washer Hookup
Waterfront false
Parking Type Paved Drive, Off Street, Paved
Total Parking Spaces 4
Garage No
Building
Lot Description Corner Lot, Level
Story 2
Foundation Concrete Perimeter
Sewer Public Sewer
Water Public
Others
Senior Community false
Acceptable Financing Contract
Listing Terms Contract
Read Less
Bought with Donald Richmond • Gold Key Realty LLC
GET MORE INFORMATION




