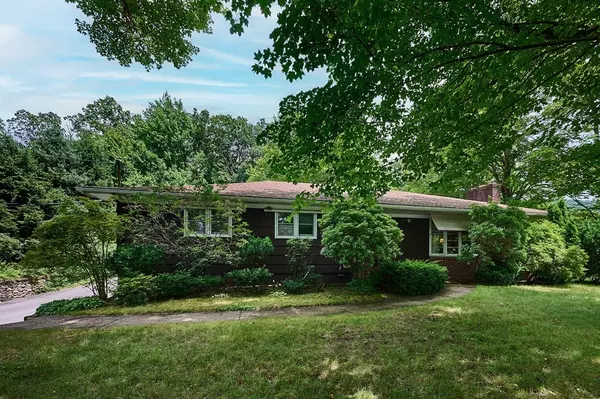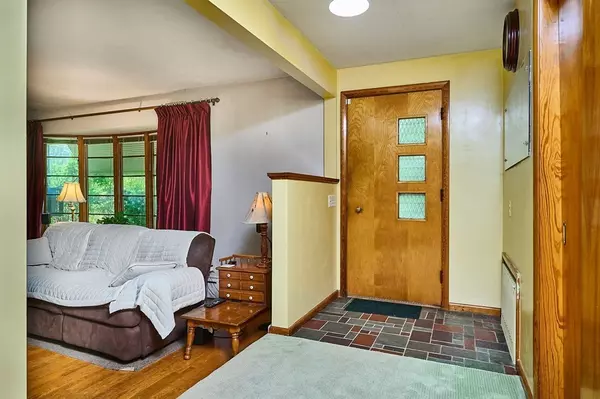For more information regarding the value of a property, please contact us for a free consultation.
121 River St Palmer, MA 01069
Want to know what your home might be worth? Contact us for a FREE valuation!

Our team is ready to help you sell your home for the highest possible price ASAP
Key Details
Sold Price $345,000
Property Type Single Family Home
Sub Type Single Family Residence
Listing Status Sold
Purchase Type For Sale
Square Footage 1,734 sqft
Price per Sqft $198
MLS Listing ID 73140552
Sold Date 09/29/23
Style Ranch
Bedrooms 3
Full Baths 3
HOA Y/N false
Year Built 1957
Annual Tax Amount $6,774
Tax Year 2023
Lot Size 1.600 Acres
Acres 1.6
Property Description
Executive Ranch with park-like grounds just minutes from commuter routes & local amenities! Prepare to be impressed by this solid 1957-build with 2500sqft of living space on 2 levels & 1.6 acres. The main level boasts 3 generous bedrooms, including a primary suite with an attached full bathroom, & a second spacious full bathroom with double vanities. Plenty of room to entertain in the gorgeous fireplaced living room, dining room with original mid-century built-in, hardwood floors throughout, & large kitchen leading directly to the rear patio. Downstairs is an additional 800sqft of living space with a huge family room with a second fireplace, laundry room, kitchenette/utility room, & storage room. Oversized attached 2 car garage with heat & workshop space. Efficient Buderus hot water baseboard heat, city water & sewer service. The yard is a peaceful oasis, set well above the road and perfect for gardening & outdoor recreation. Don't miss out! Shown by appt.
Location
State MA
County Hampden
Area Thorndike
Zoning Res
Direction GPS friendly.
Rooms
Basement Full, Finished, Walk-Out Access, Interior Entry, Garage Access, Concrete
Primary Bedroom Level First
Dining Room Closet/Cabinets - Custom Built, Flooring - Hardwood
Kitchen Closet/Cabinets - Custom Built, Flooring - Vinyl
Interior
Interior Features Closet, Entrance Foyer, Internet Available - Unknown
Heating Baseboard, Oil
Cooling Wall Unit(s), Whole House Fan
Flooring Vinyl, Carpet, Hardwood, Stone / Slate, Flooring - Stone/Ceramic Tile, Flooring - Wall to Wall Carpet
Fireplaces Number 2
Fireplaces Type Family Room, Living Room
Appliance Oven, Dishwasher, Disposal, Countertop Range, Refrigerator, Range Hood, Utility Connections for Gas Range, Utility Connections for Gas Oven, Utility Connections for Electric Dryer
Laundry Electric Dryer Hookup, Washer Hookup, In Basement
Exterior
Exterior Feature Patio, Rain Gutters, Storage, Greenhouse, Screens, Garden, Stone Wall
Garage Spaces 2.0
Utilities Available for Gas Range, for Gas Oven, for Electric Dryer, Washer Hookup
Roof Type Shingle
Total Parking Spaces 8
Garage Yes
Building
Lot Description Gentle Sloping
Foundation Block
Sewer Public Sewer
Water Public
Architectural Style Ranch
Schools
Elementary Schools Old Mill Pond
Middle Schools Palmer Ms/Hs
High Schools Palmer Hs
Others
Senior Community false
Read Less
Bought with Michelle Barnes • RE/MAX ONE



