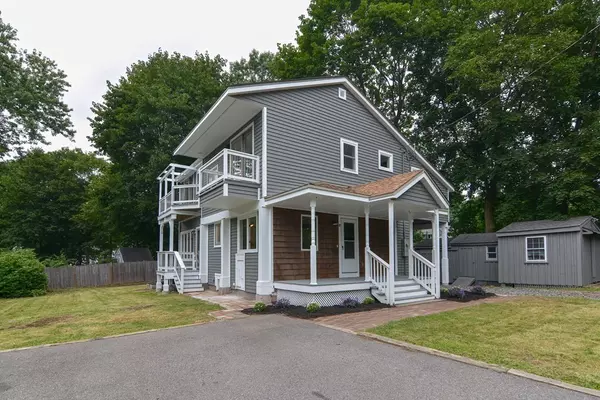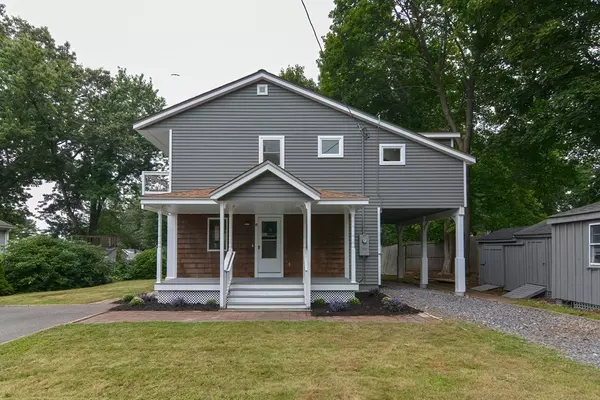For more information regarding the value of a property, please contact us for a free consultation.
8 Lenox St Natick, MA 01760
Want to know what your home might be worth? Contact us for a FREE valuation!

Our team is ready to help you sell your home for the highest possible price ASAP
Key Details
Sold Price $712,000
Property Type Single Family Home
Sub Type Single Family Residence
Listing Status Sold
Purchase Type For Sale
Square Footage 1,855 sqft
Price per Sqft $383
MLS Listing ID 73150001
Sold Date 10/04/23
Style Cape
Bedrooms 3
Full Baths 2
Half Baths 1
HOA Y/N false
Year Built 1940
Annual Tax Amount $6,735
Tax Year 2023
Lot Size 6,534 Sqft
Acres 0.15
Property Description
Completely Renovated 3Br/2.5 bath home in Natick!!! Charming front porch and 1 car port on quiet dead end rd. Brand new kitchen cabinets with quartz countertops and new stainless steel appliances. new hardwood flooring, brand new carpeting. Just painted interior and exterior! Large Living Room/Great room with high ceiling and plenty of natural light. Master suite with vaulted ceilings, recessed lights, walk in closet, master bathroom with closet, and balcony! Large 2nd bedroom with its own bathroom and balcony. Newer windows, new plumbing, new electrical. 2 brand new bathrooms! All of the 2nd floor except the master bedroom was renovated down to the studs so its all brand new! Bonus 17x13 basement family room! Minutes to highway, schools, stores and restaurants! 2 large sheds with electricity for storage or a workshop! 2 driveways provides plenty of parking. Private back yard! Nothing to do but move in! See this home today!
Location
State MA
County Middlesex
Zoning RSA
Direction Main st to Lowell st to Lenox
Rooms
Family Room Flooring - Stone/Ceramic Tile
Basement Full, Partially Finished
Primary Bedroom Level Second
Dining Room Flooring - Hardwood
Kitchen Flooring - Hardwood, Countertops - Stone/Granite/Solid, Remodeled, Stainless Steel Appliances
Interior
Heating Forced Air, Oil, Air Source Heat Pumps (ASHP)
Cooling Central Air, Ductless
Flooring Carpet, Hardwood
Appliance Range, Dishwasher, Microwave, Refrigerator, Plumbed For Ice Maker, Utility Connections for Gas Range, Utility Connections for Gas Dryer
Laundry In Basement, Washer Hookup
Exterior
Exterior Feature Porch, Deck - Wood
Utilities Available for Gas Range, for Gas Dryer, Washer Hookup, Icemaker Connection
Waterfront false
Roof Type Shingle
Parking Type Carport, Paved Drive, Off Street
Total Parking Spaces 6
Garage No
Building
Foundation Concrete Perimeter
Sewer Private Sewer
Water Public
Others
Senior Community false
Acceptable Financing Contract
Listing Terms Contract
Read Less
Bought with Anne Spry • Barrett Sotheby's International Realty
GET MORE INFORMATION




