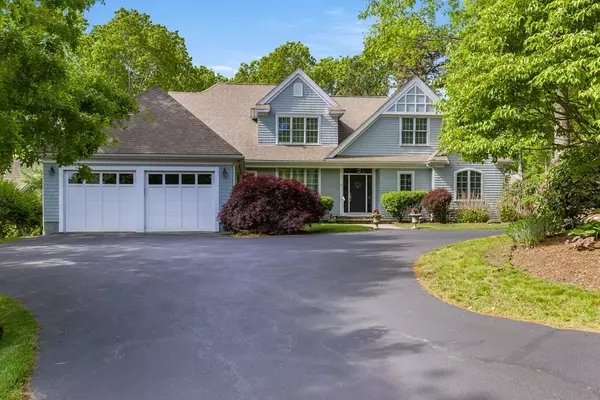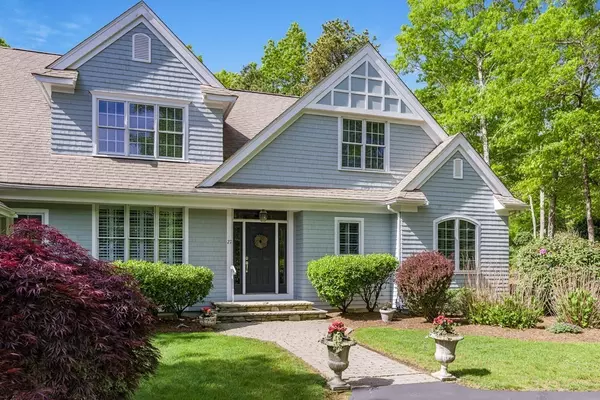For more information regarding the value of a property, please contact us for a free consultation.
27 Chipping Hill Plymouth, MA 02360
Want to know what your home might be worth? Contact us for a FREE valuation!

Our team is ready to help you sell your home for the highest possible price ASAP
Key Details
Sold Price $1,000,000
Property Type Single Family Home
Sub Type Single Family Residence
Listing Status Sold
Purchase Type For Sale
Square Footage 2,476 sqft
Price per Sqft $403
Subdivision The Pinehills - Chipping Hill
MLS Listing ID 73120746
Sold Date 10/06/23
Style Contemporary
Bedrooms 3
Full Baths 2
Half Baths 1
HOA Fees $393/mo
HOA Y/N true
Year Built 2002
Annual Tax Amount $9,310
Tax Year 2022
Lot Size 0.490 Acres
Acres 0.49
Property Description
Fabulous Whitman Homes custom contemporary, privately sited on professionally landscaped lot in The Pinehills. Walking distance to Stonebridge Club, tennis & pool and Village Green and post office. Open concept on 2 levels, with gorgeous sunroom, and easy access to rear yard. First level includes soaring foyer & a stunning great room, with gas fireplace & a wall of windows overlooking beautiful landscaped yard. Kitchen is a chef's dream, with cherry cabinetry, center island, premium appliances. Primary suite with tray ceiling, walk in closet and double door closet, elegant bath. Formal dining room with custom molding and tray ceiling. Powder room, mud room,& laundry complete the first level. Second level with two guest bedrooms, full bath and home office make this a home for the entire family. Two car garage with circular drive. Newer appliances, hot water heater & HVAC system. Hardwood floors in most rooms, plantation shutters, custom window treatment & 6 zone irrigation.
Location
State MA
County Plymouth
Area Pinehills
Zoning RR
Direction Route 3,Exit 7. Follow signs for The Pinehills.
Rooms
Basement Full, Walk-Out Access, Interior Entry, Concrete
Primary Bedroom Level First
Dining Room Flooring - Hardwood, Recessed Lighting, Lighting - Overhead, Crown Molding
Kitchen Closet/Cabinets - Custom Built, Flooring - Hardwood, Pantry, Countertops - Stone/Granite/Solid, French Doors, Kitchen Island, Cabinets - Upgraded, Open Floorplan, Recessed Lighting, Lighting - Overhead
Interior
Interior Features Ceiling - Cathedral, Ceiling Fan(s), Beadboard, Home Office, Sun Room, Foyer, High Speed Internet
Heating Forced Air, Natural Gas
Cooling Central Air
Flooring Wood, Tile, Carpet, Flooring - Wall to Wall Carpet
Fireplaces Number 1
Fireplaces Type Living Room
Appliance Range, Dishwasher, Trash Compactor, Microwave, Refrigerator, Washer, Dryer, Range Hood, Plumbed For Ice Maker, Utility Connections for Electric Range
Laundry Closet/Cabinets - Custom Built, Flooring - Stone/Ceramic Tile, First Floor, Washer Hookup
Exterior
Exterior Feature Porch - Enclosed, Deck, Deck - Composite, Patio, Balcony, Rain Gutters, Professional Landscaping, Sprinkler System, Decorative Lighting
Garage Spaces 2.0
Community Features Shopping, Pool, Tennis Court(s), Walk/Jog Trails, Golf, Conservation Area, Highway Access
Utilities Available for Electric Range, Washer Hookup, Icemaker Connection
View Y/N Yes
View Scenic View(s)
Roof Type Shingle
Total Parking Spaces 2
Garage Yes
Building
Lot Description Wooded, Level
Foundation Concrete Perimeter
Sewer Other
Water Private
Architectural Style Contemporary
Schools
Middle Schools Plymouth South
High Schools Plymouth South
Others
Senior Community false
Read Less
Bought with Pinehills Resale team • Pinehills Brokerage Services LLC



