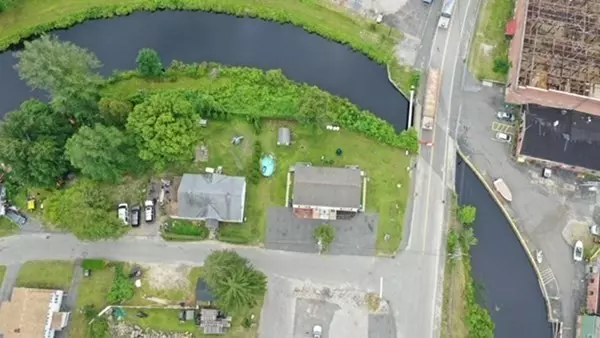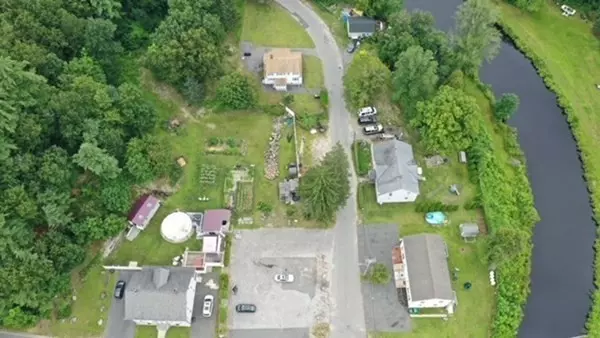For more information regarding the value of a property, please contact us for a free consultation.
4001-4003 Hill St Palmer, MA 01069
Want to know what your home might be worth? Contact us for a FREE valuation!

Our team is ready to help you sell your home for the highest possible price ASAP
Key Details
Sold Price $400,000
Property Type Multi-Family
Sub Type 2 Family - 2 Units Side by Side
Listing Status Sold
Purchase Type For Sale
Square Footage 2,800 sqft
Price per Sqft $142
MLS Listing ID 73144953
Sold Date 10/05/23
Bedrooms 6
Full Baths 2
Half Baths 2
Year Built 2003
Annual Tax Amount $6,624
Tax Year 2023
Lot Size 10,454 Sqft
Acres 0.24
Property Description
The pride of ownership that you'll notice throughout this home is remarkable. It's immaculate!! 3 bed 1.5 bath on each side! Vinyl sided, newer roof, vinyl windows & loads of off-street parking for both units! The living room and the modern kitchen are WIDE OPEN, First floor half bath also holds the washer/dryer. Second floor has three good size bedrooms & full bath. Basement is spacious with lots of storage and one side is partially finished creating another bedroom down there! Private back yard on corner lot and it's a very convenient location! One side has a lease for another 5 months, however, they will be leaving soon after that. The other side will be vacant for any owner occupied buyers!! Once again, this place is immaculate!!!! Come see for yourself this weekend!
Location
State MA
County Hampden
Zoning R
Direction Please use GPS…HOWEVER, if GPS drops you in front of the bridge that’s not usable, go around bridge.
Rooms
Basement Full, Partially Finished, Bulkhead, Concrete, Unfinished
Interior
Interior Features Unit 1(Ceiling Fans, Storage), Unit 2(Ceiling Fans), Unit 1 Rooms(Kitchen, Living RM/Dining RM Combo), Unit 2 Rooms(Kitchen, Living RM/Dining RM Combo)
Heating Unit 1(Propane), Unit 2(Propane)
Cooling Unit 1(None), Unit 2(None)
Flooring Wood, Vinyl, Carpet, Unit 2(Wall to Wall Carpet)
Appliance Unit 1(Range, Dishwasher, Refrigerator), Unit 2(Range, Dishwasher, Refrigerator), Utility Connections for Electric Range, Utility Connections for Electric Dryer
Laundry Washer Hookup
Exterior
Exterior Feature Deck - Wood, Gutters, Screens
Utilities Available for Electric Range, for Electric Dryer, Washer Hookup
Roof Type Shingle
Total Parking Spaces 8
Garage No
Building
Lot Description Corner Lot
Story 6
Foundation Concrete Perimeter
Sewer Public Sewer
Water Public
Others
Senior Community false
Acceptable Financing Contract
Listing Terms Contract
Read Less
Bought with Stanley Zheng • Midtown Properties, Inc.



