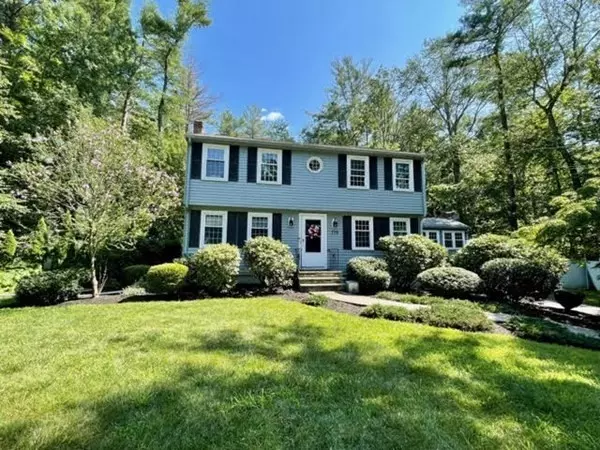For more information regarding the value of a property, please contact us for a free consultation.
179 Dillingham Way Hanover, MA 02339
Want to know what your home might be worth? Contact us for a FREE valuation!

Our team is ready to help you sell your home for the highest possible price ASAP
Key Details
Sold Price $595,000
Property Type Single Family Home
Sub Type Single Family Residence
Listing Status Sold
Purchase Type For Sale
Square Footage 1,568 sqft
Price per Sqft $379
MLS Listing ID 73144480
Sold Date 10/06/23
Style Colonial
Bedrooms 4
Full Baths 1
Half Baths 1
HOA Y/N false
Year Built 1966
Annual Tax Amount $7,065
Tax Year 2022
Lot Size 1.050 Acres
Acres 1.05
Property Description
DISCOVER HANOVER! Situated in the middle of a well-established neighborhood subdivision is this 4 BR, 1.5 bath Garrison Colonial. Welcome in to the large Living Room with solid oak flooring and a brick hearth fireplace. Move to the open Dining "room" and Kitchen areas (Stainless steel appliances), both with oak hardwood flooring. The Family room has a separate brick fireplace and laminate flooring. You'll easily entertain both family and friends all through the first level! Yes, on the 2nd level there are 4 large Bedrooms, all with solid oak hardwoods floors and a full bathroom with tile flooring. The lot is a level acre with a paved driveway for at least 5 cars, side fencing, a patio, garden area and an oversized deck. Great location, within 5-7 mins to Hanover Mall, Rte 3 and fine restaurants.
Location
State MA
County Plymouth
Zoning Res
Direction Washington-Woodline-Dillingham
Rooms
Family Room Flooring - Laminate
Basement Full, Interior Entry, Bulkhead, Sump Pump, Concrete
Primary Bedroom Level Second
Dining Room Flooring - Hardwood, Exterior Access, Open Floorplan
Kitchen Flooring - Hardwood, Cabinets - Upgraded, Exterior Access, Open Floorplan, Recessed Lighting, Peninsula
Interior
Heating Baseboard, Natural Gas
Cooling Window Unit(s), None
Flooring Tile, Hardwood
Fireplaces Number 2
Fireplaces Type Family Room, Living Room
Appliance Range, Dishwasher, Utility Connections for Electric Range, Utility Connections for Electric Oven, Utility Connections for Electric Dryer
Laundry In Basement
Exterior
Exterior Feature Deck, Patio, Fenced Yard, Garden
Fence Fenced
Community Features Shopping, Golf, Conservation Area, Highway Access, House of Worship, Public School
Utilities Available for Electric Range, for Electric Oven, for Electric Dryer, Generator Connection
Roof Type Shingle
Total Parking Spaces 5
Garage No
Building
Lot Description Level
Foundation Concrete Perimeter
Sewer Private Sewer
Water Public
Architectural Style Colonial
Schools
High Schools Hhs
Others
Senior Community false
Read Less
Bought with Andrea Mongeau • Keller Williams Realty Signature Properties



