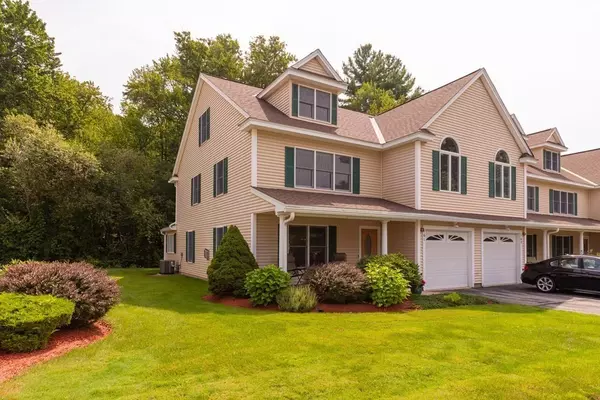For more information regarding the value of a property, please contact us for a free consultation.
216 Rangeway Rd #161 Billerica, MA 01862
Want to know what your home might be worth? Contact us for a FREE valuation!

Our team is ready to help you sell your home for the highest possible price ASAP
Key Details
Sold Price $675,000
Property Type Condo
Sub Type Condominium
Listing Status Sold
Purchase Type For Sale
Square Footage 2,797 sqft
Price per Sqft $241
MLS Listing ID 73149430
Sold Date 10/06/23
Bedrooms 2
Full Baths 2
Half Baths 1
HOA Fees $378/mo
HOA Y/N true
Year Built 2002
Annual Tax Amount $6,191
Tax Year 2023
Property Description
Welcome to this stunning multi-level townhouse in West Billerica. This spacious home offers 2* bdrms & 2.5 bthrms within nearly 2,500 sf of living area. With its contemporary design & neutral finishes, this townhouse is perfect for those seeking a comfortable yet stylish lifestyle. One of the standout features of this property is the flexible floor plan offering options of dedicated work-from-home offices. Other options could include a home gym, guest quarters, teen suite & more! The home also boasts easy access to Route 3 & nearby shopping centers, ensuring convenience & accessibility for daily activities & errands. Unobstructed views of the golf course in front & nature in back! In addition to these desirable features, you’ll also have access to various amenities, including a nearby golf course & Greenough Conservation area. The guest parking is located a few feet from the unit! This is an exceptional opportunity for those looking to find their dream home!
Location
State MA
County Middlesex
Zoning 101
Direction Route 4 to Rangeway Road or Route 129 to Rangeway Road
Rooms
Basement N
Primary Bedroom Level Second
Dining Room Flooring - Hardwood
Kitchen Flooring - Hardwood, Pantry, Countertops - Stone/Granite/Solid, Breakfast Bar / Nook, Recessed Lighting
Interior
Interior Features Ceiling Fan(s), Vaulted Ceiling(s), Ceiling - Vaulted, Slider, Closet, Den, Sun Room
Heating Natural Gas
Cooling Central Air
Flooring Tile, Carpet, Hardwood, Flooring - Wall to Wall Carpet, Flooring - Hardwood
Fireplaces Number 2
Fireplaces Type Dining Room, Living Room, Master Bedroom
Appliance Range, Dishwasher, Microwave, Refrigerator, Washer, Dryer, Utility Connections for Gas Range, Utility Connections for Gas Dryer
Laundry Gas Dryer Hookup, Washer Hookup, Second Floor, In Unit
Exterior
Exterior Feature Porch, Patio, Professional Landscaping, Sprinkler System
Garage Spaces 1.0
Community Features Shopping, Walk/Jog Trails, Golf, Conservation Area, Highway Access
Utilities Available for Gas Range, for Gas Dryer, Washer Hookup
Waterfront false
Roof Type Shingle
Parking Type Attached, Garage Door Opener, Off Street, Assigned, Deeded, Guest, Paved
Total Parking Spaces 1
Garage Yes
Building
Story 3
Sewer Private Sewer
Water Public
Schools
Elementary Schools Dutile
Middle Schools Marshall
High Schools Bmhs
Others
Pets Allowed Yes w/ Restrictions
Senior Community false
Acceptable Financing Contract
Listing Terms Contract
Read Less
Bought with Darshana & Robin Team • LAER Realty Partners
GET MORE INFORMATION




