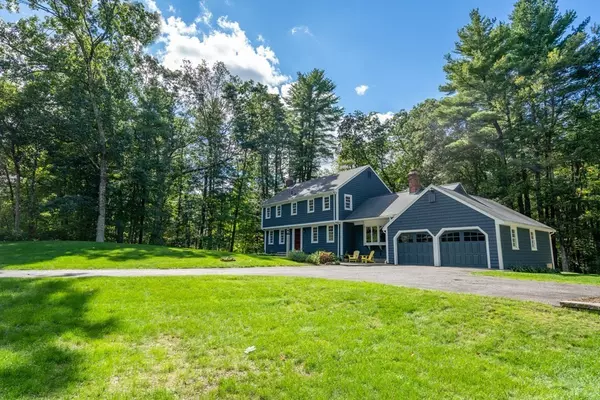For more information regarding the value of a property, please contact us for a free consultation.
29 Bear Hill Road Sherborn, MA 01770
Want to know what your home might be worth? Contact us for a FREE valuation!

Our team is ready to help you sell your home for the highest possible price ASAP
Key Details
Sold Price $1,325,000
Property Type Single Family Home
Sub Type Single Family Residence
Listing Status Sold
Purchase Type For Sale
Square Footage 4,011 sqft
Price per Sqft $330
MLS Listing ID 73148473
Sold Date 10/10/23
Style Colonial
Bedrooms 4
Full Baths 3
Half Baths 1
HOA Y/N false
Year Built 1965
Annual Tax Amount $18,051
Tax Year 2023
Lot Size 2.020 Acres
Acres 2.02
Property Description
SHERBORN GEM: this 4 bed, 3.5 bath, 4000+ sqft home located on 2+acres in favorite neighborhood has been RENOVATED, EXPANDED & is PERFECTLY MAINTAINED & MOVE-IN READY! Highlights include: expanded family rm w/large windows/skylights opens to deck, both providing a beautiful view of wooded backyard. Open floor plan seamlessly connects mudroom, family rm, renovated kitchen & dining rm for optimal entertaining & everyday life. Rounding out 1st fl is 1/2 bath w/laundry & front to back living rm. 2nd fl includes primary suite w/updated bath & large walk-in closet, 3 add’l bedrms w/renovated family bath. The finished walk-out lower level is impressive w/fireplace, rec & game rms, wine cellar, full bath & spa rm w/hot tub – an entertainer’s dream. Other features include: NEW SEPTIC, hardwood floors throughout, granite & marble countertops, water filtration sys, central A/C, 2 large attics for storage, 3 fireplaces, new driveway & windows, freshly painted inside/out…the list goes on, COME SEE!
Location
State MA
County Middlesex
Zoning RB
Direction Maple St to Bear Hill
Rooms
Family Room Ceiling Fan(s), Flooring - Hardwood, Window(s) - Bay/Bow/Box, Exterior Access, Open Floorplan, Recessed Lighting
Basement Full, Finished, Walk-Out Access, Interior Entry, Sump Pump, Concrete
Primary Bedroom Level Second
Dining Room Flooring - Hardwood
Kitchen Closet/Cabinets - Custom Built, Flooring - Hardwood, Countertops - Stone/Granite/Solid, Kitchen Island, Open Floorplan, Recessed Lighting, Remodeled, Stainless Steel Appliances
Interior
Interior Features Recessed Lighting, Closet/Cabinets - Custom Built, Bathroom - 3/4, Open Floor Plan, Slider, Bathroom, Mud Room, Wine Cellar, Bonus Room
Heating Baseboard, Fireplace
Cooling Central Air
Flooring Tile, Carpet, Hardwood, Flooring - Stone/Ceramic Tile, Flooring - Wall to Wall Carpet
Fireplaces Number 3
Fireplaces Type Family Room, Living Room
Appliance Oven, Dishwasher, Microwave, Countertop Range, Refrigerator, Water Treatment, Wine Refrigerator, Range Hood, Wine Cooler
Laundry Flooring - Hardwood, First Floor
Exterior
Exterior Feature Deck, Patio, Rain Gutters, Stone Wall
Garage Spaces 2.0
Community Features Public Transportation, Shopping, Walk/Jog Trails, Stable(s), Golf, Medical Facility, Bike Path, Conservation Area, Highway Access, House of Worship, Public School, T-Station
Waterfront false
Waterfront Description Beach Front, Lake/Pond, Beach Ownership(Public)
Roof Type Shingle
Parking Type Attached, Off Street, Driveway, Paved
Total Parking Spaces 8
Garage Yes
Building
Lot Description Wooded, Easements
Foundation Concrete Perimeter
Sewer Private Sewer
Water Private
Schools
Elementary Schools Pine Hill
Middle Schools Dover Sherborn
High Schools Dover Sherborn
Others
Senior Community false
Read Less
Bought with The Sharon Mendosa Group • Compass
GET MORE INFORMATION




