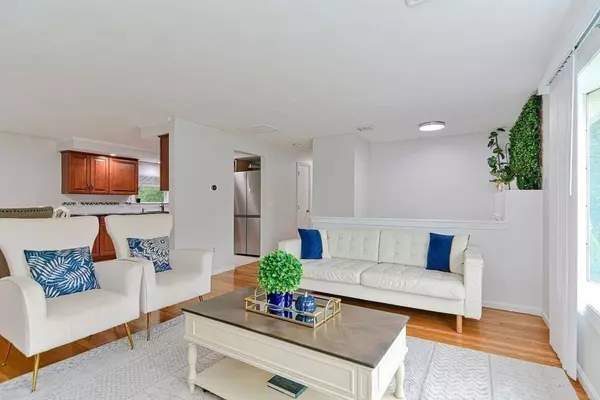For more information regarding the value of a property, please contact us for a free consultation.
30 Whittier Rd Billerica, MA 01821
Want to know what your home might be worth? Contact us for a FREE valuation!

Our team is ready to help you sell your home for the highest possible price ASAP
Key Details
Sold Price $751,214
Property Type Single Family Home
Sub Type Single Family Residence
Listing Status Sold
Purchase Type For Sale
Square Footage 2,387 sqft
Price per Sqft $314
MLS Listing ID 73150396
Sold Date 10/06/23
Bedrooms 4
Full Baths 2
HOA Y/N false
Year Built 1970
Annual Tax Amount $6,743
Tax Year 2023
Lot Size 0.570 Acres
Acres 0.57
Property Description
Welcome to 30 Whittier Rd.,a recently renovated gem with numerous updates (details available in the updates list). This modern split-entry home features 4 bedrooms and 2 baths, situated in close proximity to the town center. Spread across two levels, the property has been freshly painted, including windows & trims. The main level presents an open-concept kitchen with new stainless steel appliances, and dining area with sliding doors connected to a deck.The well-lit living room boasts a working wood fireplace and a bay window that bathes the space in natural light. The upper level has 3 bedrooms, a full bath, new central heat and a/c. The lower level has been finished with a large master bedroom, an oversized walk-in closet, a full bathroom and new 2 mini-splits. Additionally, there's a bonus family room complete with a separated laundry area. Driveway for 4 cars. 5 year old roof, a 2 year old electric water heater. MOVE IN READY - INCLUDES ALL FURNITURE! A must see it.Truly a Turn key!
Location
State MA
County Middlesex
Zoning Res
Direction Allen Rd, to Whittier St or Tower Farm to 30 Whittier
Rooms
Family Room Flooring - Vinyl, Remodeled, Lighting - Overhead
Basement Full, Finished, Interior Entry, Bulkhead
Primary Bedroom Level First
Dining Room Flooring - Hardwood, Exterior Access, Slider
Kitchen Flooring - Stone/Ceramic Tile, Stainless Steel Appliances
Interior
Interior Features Bathroom - Full, Bathroom - With Shower Stall, Bonus Room, Other
Heating Central, Heat Pump, Ductless
Cooling Central Air, Heat Pump, Ductless
Flooring Wood, Vinyl, Flooring - Vinyl
Fireplaces Number 1
Fireplaces Type Living Room
Appliance Range, Dishwasher, Disposal, Microwave, Refrigerator, Other, Utility Connections for Electric Range
Laundry Flooring - Vinyl, In Basement
Exterior
Exterior Feature Deck, Other
Community Features Shopping, Golf, Medical Facility, Laundromat, Highway Access, House of Worship, Public School, T-Station
Utilities Available for Electric Range
Waterfront false
Roof Type Shingle
Parking Type Paved
Total Parking Spaces 4
Garage No
Building
Lot Description Level, Other
Foundation Concrete Perimeter
Sewer Public Sewer
Water Public
Schools
Elementary Schools Kennedy
Middle Schools Locke
High Schools Bill Or Tech
Others
Senior Community false
Acceptable Financing Other (See Remarks)
Listing Terms Other (See Remarks)
Read Less
Bought with John Ferolito • Keller Williams Realty
GET MORE INFORMATION




