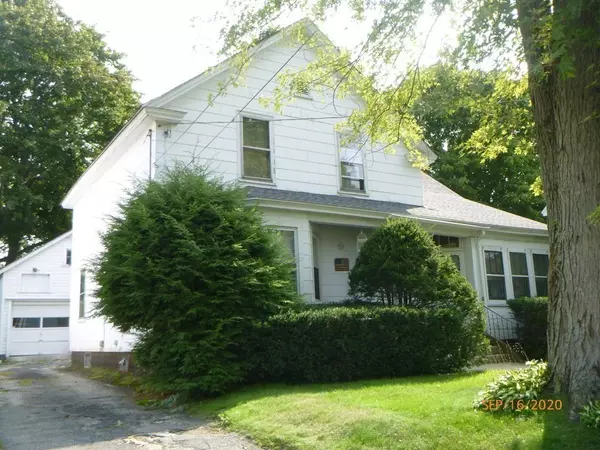For more information regarding the value of a property, please contact us for a free consultation.
31 Orange St Athol, MA 01331
Want to know what your home might be worth? Contact us for a FREE valuation!

Our team is ready to help you sell your home for the highest possible price ASAP
Key Details
Sold Price $234,900
Property Type Single Family Home
Sub Type Single Family Residence
Listing Status Sold
Purchase Type For Sale
Square Footage 1,813 sqft
Price per Sqft $129
MLS Listing ID 73152150
Sold Date 10/13/23
Style Colonial
Bedrooms 3
Full Baths 2
HOA Y/N false
Year Built 1880
Annual Tax Amount $3,311
Tax Year 2023
Lot Size 6,534 Sqft
Acres 0.15
Property Description
OH 9/9/23 Cancelled! Seller Accepted an Offer! House needs updates, yet move right in first, as 31 Orange St is awaiting its new family!! Home boasts 8' ceilings, Hardwood Flooring, Lg Living Rm, Den (or convert to 1st-fl Bd), Dining Rm w/beautiful built-in Cabinet, Kitchen with 3/4 Bath leading to Storage Rm & Rear Entry Enclosed Porch, 3 Lg Bdrms all with Walk-in Closets (Master has 2nd closet too!), & a 2nd fl Full Bath. Enjoy your 3-Season Front Porch, working in the detached 2-car garage, or perhaps enjoying all that Athol and area has to offer! Kayak'g, Fishing, Hiking, Camping, Swimming, Paddleboarding, &/or just relaxing at Tully Brook Conservation, Silver Lake, Millers River, Cass Meadows Conservation, Sportsman Pond, Lake Ellis, & the Quabbin Reservoir. Property not far from L.S. Starrett, Athol High, Hospital, Rt2 & Market Basket! Won't qualify for FHA, VA loans. Home *Sold As-Is (Car & all house furniture have been removed; minimal items in garage
Location
State MA
County Worcester
Zoning CB
Direction Use GPS
Rooms
Basement Full, Crawl Space, Bulkhead, Concrete
Primary Bedroom Level Second
Dining Room Closet/Cabinets - Custom Built, Flooring - Hardwood, Lighting - Overhead
Kitchen Bathroom - Full, Ceiling Fan(s), Flooring - Vinyl, Lighting - Overhead
Interior
Interior Features Den, Sun Room
Heating Steam, Oil
Cooling Wall Unit(s)
Flooring Vinyl, Carpet, Hardwood, Flooring - Hardwood, Flooring - Wall to Wall Carpet
Appliance Range, Dishwasher, Disposal, Microwave, Refrigerator, Washer, Dryer, Range Hood, Utility Connections for Electric Range, Utility Connections for Electric Oven, Utility Connections for Electric Dryer
Laundry Electric Dryer Hookup, Washer Hookup, In Basement
Exterior
Exterior Feature Porch - Enclosed
Garage Spaces 2.0
Community Features Shopping, Walk/Jog Trails, Medical Facility, Conservation Area, Highway Access, Public School, Other
Utilities Available for Electric Range, for Electric Oven, for Electric Dryer, Washer Hookup
Waterfront false
Roof Type Shingle
Parking Type Detached, Paved Drive, Off Street, Paved
Total Parking Spaces 4
Garage Yes
Building
Lot Description Level
Foundation Block
Sewer Public Sewer
Water Public
Others
Senior Community false
Acceptable Financing Contract
Listing Terms Contract
Read Less
Bought with Vera Kirrane • Venture
GET MORE INFORMATION




