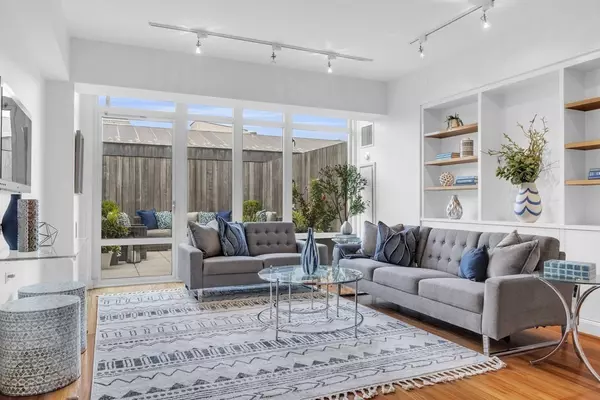For more information regarding the value of a property, please contact us for a free consultation.
505 Tremont St #421 Boston, MA 02116
Want to know what your home might be worth? Contact us for a FREE valuation!

Our team is ready to help you sell your home for the highest possible price ASAP
Key Details
Sold Price $2,500,000
Property Type Condo
Sub Type Condominium
Listing Status Sold
Purchase Type For Sale
Square Footage 1,781 sqft
Price per Sqft $1,403
MLS Listing ID 73103514
Sold Date 10/18/23
Bedrooms 2
Full Baths 2
Half Baths 1
HOA Fees $2,872
HOA Y/N true
Year Built 2003
Annual Tax Amount $29,282
Tax Year 2023
Lot Size 1,742 Sqft
Acres 0.04
Property Description
NEW PRICE! Like a house in the sky! Spectacular 2 bedroom plus office/2.5 bath 4th and 5th-floor duplex in landmark Atelier. High-end finishes throughout, including Afzelia Doussie floors, custom center-island kitchen by Neff Cabinetry & Design, sophisticated marble baths, built-ins, and walk-in closets. Enter to gracious foyer and two story atrium overhead. Abundant light fills the kitchen/living/dining space through a floor-to-ceiling glass wall that frames the expansive landscaped terrace. Upstairs is a fully built-out home office, and two ensuite bedrooms, including primary with dazzling skyline views. Atelier 505 is the South End's premiere full-service condominium located in the heart of the Center for the Arts neighborhood. This stunning home delivers the highest standard of urban living, including 24-hr concierge service, doorman, residents' library with caterer's kitchen, and state-of-the-art fitness room. Reserved single garage parking space and large storage unit.
Location
State MA
County Suffolk
Area South End
Zoning CD
Direction On the corner of Tremont and Berkeley Street
Rooms
Basement N
Interior
Heating Forced Air, Heat Pump
Cooling Central Air
Flooring Hardwood
Appliance Range, Dishwasher, Disposal, Microwave, Refrigerator, Washer, Dryer
Laundry In Unit
Exterior
Exterior Feature Deck
Garage Spaces 1.0
Community Features Public Transportation, Shopping, Tennis Court(s), Park, Walk/Jog Trails, Medical Facility, Bike Path, Highway Access, T-Station, University
Waterfront false
Roof Type Rubber
Parking Type Under, Assigned
Garage Yes
Building
Story 2
Sewer Public Sewer
Water Public
Others
Senior Community false
Read Less
Bought with Brian Perry • Gibson Sotheby's International Realty
GET MORE INFORMATION




