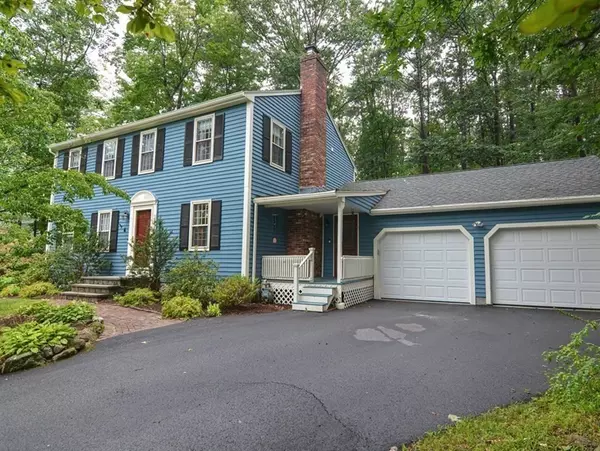For more information regarding the value of a property, please contact us for a free consultation.
4 Hazeltine Rd Upton, MA 01568
Want to know what your home might be worth? Contact us for a FREE valuation!

Our team is ready to help you sell your home for the highest possible price ASAP
Key Details
Sold Price $610,000
Property Type Single Family Home
Sub Type Single Family Residence
Listing Status Sold
Purchase Type For Sale
Square Footage 1,792 sqft
Price per Sqft $340
MLS Listing ID 73149724
Sold Date 10/16/23
Style Colonial
Bedrooms 4
Full Baths 2
HOA Y/N false
Year Built 1980
Annual Tax Amount $5,017
Tax Year 2023
Lot Size 0.340 Acres
Acres 0.34
Property Description
Welcome to beautiful 4 Hazeltine! Located in a highly desirable area of Upton, this property boasts 4 bedrooms & 2 full bathrooms. Natural light pours in through large windows, illuminating the warm hardwood floors and providing a welcoming atmosphere throughout. The finished space in the basement allows for ample storage or other creative ideas! This home is conveniently located near schools, parks, and major commuter routes, ensuring both convenience and a sense of community. With its blend of comfort, style, and functionality, this gem is ready to welcome you home. This property absolutely will not last! Don't miss the opportunity to make it yours today! Showings begin at the open house on Sunday, August 20 from 11:30am - 1pm.
Location
State MA
County Worcester
Zoning 1
Direction Route 140 to Fiske Ave to Hazeltine
Rooms
Basement Full, Partially Finished
Primary Bedroom Level Second
Interior
Heating Baseboard
Cooling Central Air
Flooring Wood, Tile
Fireplaces Number 1
Appliance Range, Dishwasher, Refrigerator, Washer, Dryer, Utility Connections for Gas Range, Utility Connections for Gas Dryer
Laundry In Basement, Washer Hookup
Exterior
Exterior Feature Porch, Deck - Wood
Garage Spaces 2.0
Community Features Medical Facility, Highway Access, House of Worship, Public School
Utilities Available for Gas Range, for Gas Dryer, Washer Hookup
Waterfront false
Roof Type Shingle
Parking Type Attached, Paved Drive, Off Street
Total Parking Spaces 4
Garage Yes
Building
Foundation Concrete Perimeter
Sewer Public Sewer
Water Public
Others
Senior Community false
Read Less
Bought with Beth A. Feather • William Raveis R.E. & Home Services
GET MORE INFORMATION




