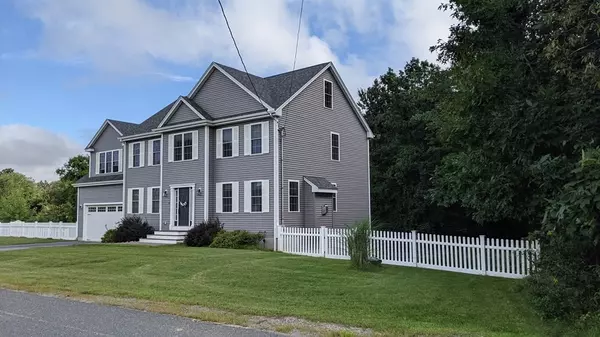For more information regarding the value of a property, please contact us for a free consultation.
35 Wood St Groveland, MA 01834
Want to know what your home might be worth? Contact us for a FREE valuation!

Our team is ready to help you sell your home for the highest possible price ASAP
Key Details
Sold Price $900,000
Property Type Single Family Home
Sub Type Single Family Residence
Listing Status Sold
Purchase Type For Sale
Square Footage 2,708 sqft
Price per Sqft $332
MLS Listing ID 73153703
Sold Date 10/16/23
Style Colonial
Bedrooms 4
Full Baths 2
Half Baths 1
HOA Y/N false
Year Built 2018
Annual Tax Amount $10,106
Tax Year 2023
Lot Size 1.150 Acres
Acres 1.15
Property Description
This smart-home is filled with custom upgrades and sited on a beautiful private lot. Kitchen has remote-controlled stainless steel appliances, farmer's sink, quartz countertops, propane gas range, spacious island with seating as well as a built-in banquette seating area. Slider leads to the composite deck with outdoor speakers. The living room has gas fireplace with marble surround. Dining room has beautiful wainscotting and chandelier. The carpeted family room has a wood beamed vaulted ceiling. Main bedroom with walk in closet and main bath with upgraded lighting, double vanity and wood-tiled shower with pebble floor. Grey-stained hardwood flooring on both levels. Walk up attic! Nest doorbell, and HeOS multi-room audio speakers throughout. Walk out basement with full windows affords future expansion possibilities.
Location
State MA
County Essex
Zoning RB
Direction Wood St - house on right
Rooms
Family Room Beamed Ceilings, Vaulted Ceiling(s), Flooring - Wall to Wall Carpet
Basement Full, Walk-Out Access, Concrete
Primary Bedroom Level Second
Dining Room Flooring - Hardwood, Wainscoting, Lighting - Overhead, Crown Molding
Kitchen Closet, Flooring - Hardwood, Dining Area, Countertops - Stone/Granite/Solid, Kitchen Island, Recessed Lighting, Stainless Steel Appliances, Gas Stove, Lighting - Pendant
Interior
Interior Features Wired for Sound
Heating Forced Air, Propane
Cooling Central Air
Flooring Tile, Carpet, Hardwood
Fireplaces Number 1
Fireplaces Type Living Room
Appliance Range, Dishwasher, Microwave, Refrigerator, Plumbed For Ice Maker, Utility Connections for Gas Range, Utility Connections for Gas Dryer
Laundry Flooring - Stone/Ceramic Tile, Gas Dryer Hookup, Washer Hookup, Lighting - Overhead, First Floor
Exterior
Exterior Feature Deck - Composite, Fenced Yard
Garage Spaces 2.0
Fence Fenced
Utilities Available for Gas Range, for Gas Dryer, Washer Hookup, Icemaker Connection
Waterfront false
Roof Type Shingle
Parking Type Attached, Paved Drive, Off Street, Paved
Total Parking Spaces 2
Garage Yes
Building
Foundation Concrete Perimeter
Sewer Private Sewer
Water Public
Others
Senior Community false
Read Less
Bought with Fermin Group • Century 21 North East
GET MORE INFORMATION




