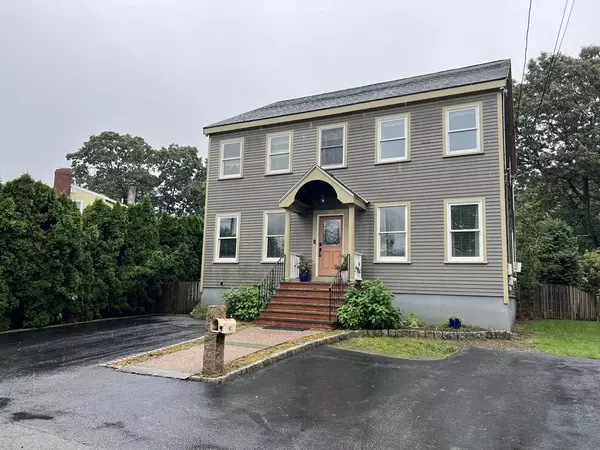For more information regarding the value of a property, please contact us for a free consultation.
28 Vaughan Place Swampscott, MA 01907
Want to know what your home might be worth? Contact us for a FREE valuation!

Our team is ready to help you sell your home for the highest possible price ASAP
Key Details
Sold Price $875,000
Property Type Single Family Home
Sub Type Single Family Residence
Listing Status Sold
Purchase Type For Sale
Square Footage 2,448 sqft
Price per Sqft $357
Subdivision Foster Dam Area
MLS Listing ID 73161800
Sold Date 10/25/23
Style Colonial
Bedrooms 3
Full Baths 2
Half Baths 1
HOA Y/N false
Year Built 1991
Annual Tax Amount $7,728
Tax Year 2023
Lot Size 5,662 Sqft
Acres 0.13
Property Description
Spacious updated 3-4 bedroom Uber Chic Colonial featuring refinished 1st floor hardwood flooring, stunning updated kitchen with dining area, stainless appliances, marble countertops & backsplash, recessed & pendant lighting, leads out to a deck, patio & private fenced backyard; large living room with crown molding, refaced fireplace, & recessed lighting; formal dining room with beadboard wainscoting & crown moulding; home office/den or 4th Bedroom has large walk in-closet & crown moulding; an updated half bath with stylish vanity & marble-top, crown molding & newer bath & light fixtures. The 2nd floor includes engineered flooring, a private main bedroom with ensuite updated bathroom & walk-in closet; 2-equal sized bedrooms with walk-in closets, "Jack & Jill" style set up with 2 separate bathrooms sharing a tub/shower; laundry room with pull down ladder to a huge attic for expansion. Finished heated basement with large family room & game room all on dead end quiet street & so much more!
Location
State MA
County Essex
Zoning A-2
Direction Essex Ave to Burpee Rd to Foster St to Vaughan Place
Rooms
Family Room Recessed Lighting, Remodeled
Basement Full, Finished, Interior Entry, Bulkhead, Sump Pump, Concrete
Primary Bedroom Level Second
Dining Room Flooring - Hardwood, Remodeled, Wainscoting, Lighting - Overhead, Beadboard, Crown Molding
Kitchen Flooring - Hardwood, Countertops - Stone/Granite/Solid, Cabinets - Upgraded, Deck - Exterior, Exterior Access, Recessed Lighting, Remodeled, Stainless Steel Appliances, Lighting - Pendant
Interior
Interior Features Ceiling Fan(s), Walk-In Closet(s), Recessed Lighting, Office, Game Room
Heating Central, Baseboard, Oil
Cooling Window Unit(s)
Flooring Tile, Laminate, Marble, Hardwood, Engineered Hardwood, Flooring - Hardwood, Flooring - Wall to Wall Carpet
Fireplaces Number 1
Fireplaces Type Living Room
Appliance Oven, Dishwasher, Disposal, Microwave, Refrigerator, Washer, Dryer, Range Hood, Cooktop, Utility Connections for Electric Range, Utility Connections for Electric Oven, Utility Connections for Electric Dryer
Laundry Flooring - Vinyl, Attic Access, Electric Dryer Hookup, Washer Hookup, Second Floor
Exterior
Exterior Feature Deck, Patio, Rain Gutters, Fenced Yard
Fence Fenced/Enclosed, Fenced
Community Features Public Transportation, Shopping, Park, Medical Facility, Conservation Area, Public School, T-Station
Utilities Available for Electric Range, for Electric Oven, for Electric Dryer, Washer Hookup
Waterfront false
Waterfront Description Beach Front, Ocean, 1 to 2 Mile To Beach, Beach Ownership(Public)
Roof Type Shingle
Parking Type Paved Drive, Off Street, Paved
Total Parking Spaces 4
Garage No
Building
Lot Description Level
Foundation Concrete Perimeter
Sewer Public Sewer
Water Public
Schools
Middle Schools Swampscott Midd
High Schools Swampscott High
Others
Senior Community false
Acceptable Financing Contract
Listing Terms Contract
Read Less
Bought with Thomas Beauregard • Keller Williams Realty Evolution
GET MORE INFORMATION




