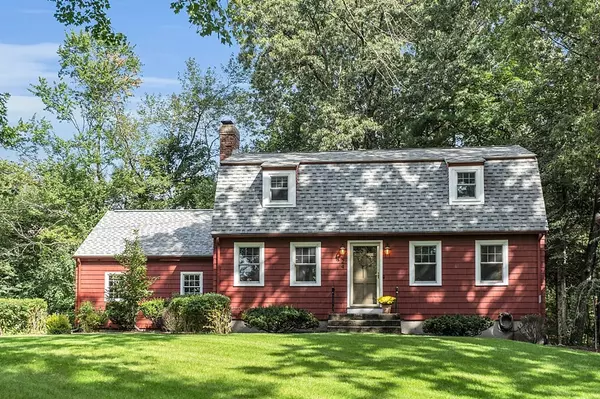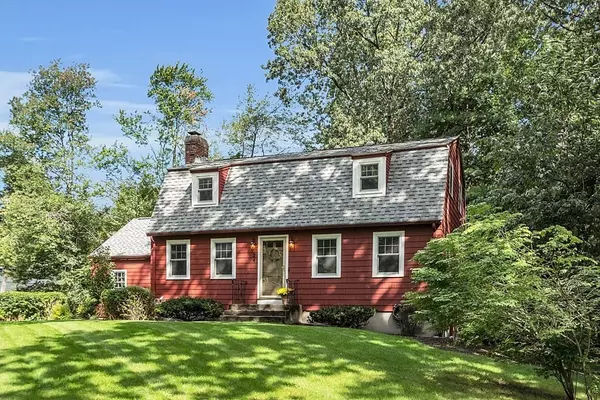For more information regarding the value of a property, please contact us for a free consultation.
24 Whippletree Rd Chelmsford, MA 01824
Want to know what your home might be worth? Contact us for a FREE valuation!

Our team is ready to help you sell your home for the highest possible price ASAP
Key Details
Sold Price $721,000
Property Type Single Family Home
Sub Type Single Family Residence
Listing Status Sold
Purchase Type For Sale
Square Footage 1,768 sqft
Price per Sqft $407
MLS Listing ID 73161521
Sold Date 10/30/23
Style Colonial
Bedrooms 4
Full Baths 1
Half Baths 1
HOA Y/N false
Year Built 1964
Annual Tax Amount $8,171
Tax Year 2023
Lot Size 0.920 Acres
Acres 0.92
Property Description
Here is your chance!!! Great 4 bedroom 1.5 bath home in the perfect LOCATION. Great corner lot in the SOUGHT after HITCHINPOST neighborhood! This home boasts recently refinished hardwoods in most of the home, NEW Anderson windows, NEW garage doors, NEW tankless water heater, NEW insulation. You are welcomed into the home via a perfect mudroom space right off the garage. The kitchen is open to the dining room making for easy entertaining and daily living. The large main floor bedroom provides endless opportunities like a private office or separate playroom. Upstairs you will find the large main bedroom plus two additional bedrooms with gleaming wood floor and a full bath. With .92 acres the yard has loads of space and privacy bring your ideas! The patio area could be a wonderful location for your fall fire pit! This great home is in the perfect location, close to highways, shopping and right on the Westford line! Don't miss out!
Location
State MA
County Middlesex
Zoning RB
Direction Hitchinpost Road to Whippletree Road
Rooms
Basement Full, Walk-Out Access, Interior Entry, Unfinished
Primary Bedroom Level Second
Dining Room Beamed Ceilings, Flooring - Wood, Open Floorplan
Kitchen Flooring - Vinyl, Pantry, Exterior Access, Open Floorplan, Recessed Lighting
Interior
Heating Forced Air, Natural Gas
Cooling None
Flooring Wood, Tile, Vinyl
Fireplaces Number 1
Fireplaces Type Dining Room
Appliance Range, Dishwasher, Refrigerator, Washer, Dryer, Utility Connections for Gas Range, Utility Connections for Electric Dryer
Laundry In Basement, Washer Hookup
Exterior
Exterior Feature Porch - Enclosed, Patio, Rain Gutters
Garage Spaces 2.0
Utilities Available for Gas Range, for Electric Dryer, Washer Hookup
Waterfront false
Roof Type Shingle
Parking Type Attached, Garage Door Opener, Paved Drive, Off Street, Paved
Total Parking Spaces 4
Garage Yes
Building
Lot Description Corner Lot, Wooded
Foundation Concrete Perimeter
Sewer Public Sewer
Water Public
Schools
Elementary Schools Byam
Middle Schools Parker/Mccarthy
High Schools Chelmsford High
Others
Senior Community false
Read Less
Bought with Susan Sells Team • Keller Williams Realty
GET MORE INFORMATION




