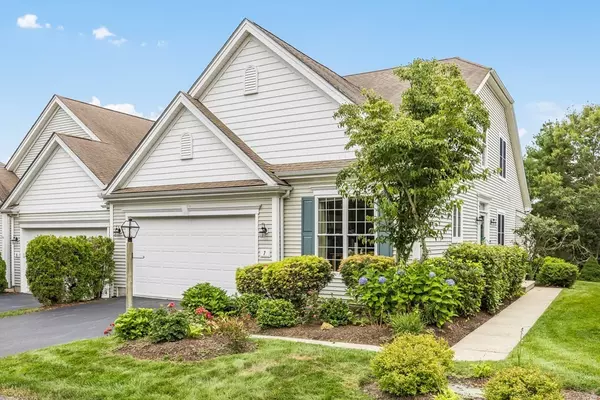For more information regarding the value of a property, please contact us for a free consultation.
7 White Trellis Plymouth, MA 02360
Want to know what your home might be worth? Contact us for a FREE valuation!

Our team is ready to help you sell your home for the highest possible price ASAP
Key Details
Sold Price $670,000
Property Type Single Family Home
Sub Type Single Family Residence
Listing Status Sold
Purchase Type For Sale
Square Footage 2,061 sqft
Price per Sqft $325
Subdivision Pinehills
MLS Listing ID 73151117
Sold Date 10/31/23
Style Contemporary
Bedrooms 2
Full Baths 2
Half Baths 1
HOA Fees $388/mo
HOA Y/N true
Year Built 2005
Annual Tax Amount $6,963
Tax Year 2023
Lot Size 6,534 Sqft
Acres 0.15
Property Description
Move in ready "Milton" style home located on quiet street in Great Island, a 55+ community at The Pinehills. Sunny open floor plan. Spacious living room with cathedral ceiling, gas fire place opens to a 3 season room and deck, dining room with crown molding and wainscoting, Primary suite on 1st floor with extra large walk-in closet. Updated kitchen w/white appliances, maple cabinets, Corian countertops, pantry and sunny eat-in area. New hardwood floors. New carpet in primary bedroom. Expansive loft offers additional living space on second level complete with separate guest suite. Terrific location within close proximity to Great Island's pool, tennis courts and activities. This one won't last long!
Location
State MA
County Plymouth
Area Pinehills
Zoning RR
Direction Rt. 3 to Exit 7; Clark Road to Great Island
Rooms
Basement Full
Primary Bedroom Level First
Dining Room Flooring - Hardwood, Wainscoting, Crown Molding
Kitchen Flooring - Stone/Ceramic Tile, Pantry, Countertops - Stone/Granite/Solid, Recessed Lighting
Interior
Interior Features Closet/Cabinets - Custom Built, Recessed Lighting, Ceiling Fan(s), Slider, Home Office, Loft, Sun Room
Heating Forced Air, Natural Gas
Cooling Central Air
Flooring Vinyl, Carpet, Hardwood, Flooring - Wall to Wall Carpet
Fireplaces Number 1
Fireplaces Type Living Room
Appliance Range, Dishwasher, Disposal, Refrigerator, Washer, Dryer, Utility Connections for Electric Range, Utility Connections for Electric Oven, Utility Connections for Electric Dryer
Laundry Electric Dryer Hookup, Washer Hookup, First Floor
Exterior
Exterior Feature Porch - Enclosed
Garage Spaces 2.0
Community Features Shopping, Pool, Walk/Jog Trails, Golf
Utilities Available for Electric Range, for Electric Oven, for Electric Dryer, Washer Hookup
Roof Type Shingle
Total Parking Spaces 2
Garage Yes
Building
Lot Description Wooded
Foundation Concrete Perimeter
Sewer Other
Water Private
Architectural Style Contemporary
Others
Senior Community true
Read Less
Bought with Lisa O'Neill • Kinlin Grover Compass



