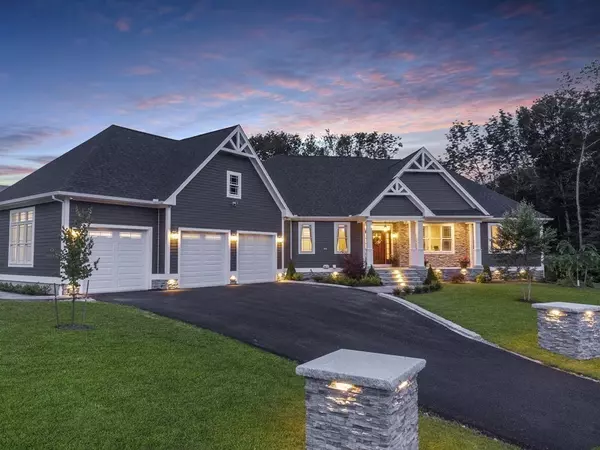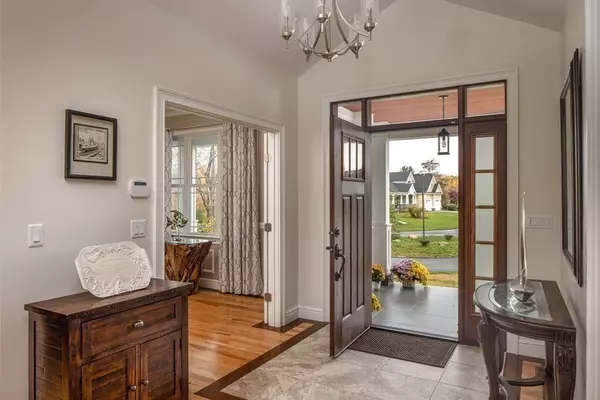For more information regarding the value of a property, please contact us for a free consultation.
2 Bayberry Ln Dartmouth, MA 02747
Want to know what your home might be worth? Contact us for a FREE valuation!

Our team is ready to help you sell your home for the highest possible price ASAP
Key Details
Sold Price $1,280,000
Property Type Single Family Home
Sub Type Single Family Residence
Listing Status Sold
Purchase Type For Sale
Square Footage 2,689 sqft
Price per Sqft $476
MLS Listing ID 73138468
Sold Date 11/01/23
Style Ranch
Bedrooms 3
Full Baths 2
Half Baths 1
HOA Y/N false
Year Built 2020
Annual Tax Amount $7,327
Tax Year 2023
Lot Size 1.530 Acres
Acres 1.53
Property Description
2020 custom built single level home set on a picturesque 1.53 acres just minutes from Padanaram! The striking exterior with its 3 bay garage, professional landscaping and exquisite masonry work are just some of its many desirable details. The interior features an open concept layout offering an airy and spacious ambiance. A chef's kitchen with Thermador appliances, quartz island & custom cabinetry seamlessly flows into the fireplaced living room w/ sliders leading to a trex deck, stone patios and views of the surrounding scenic landscape. To the right of the living room are 2 bedrooms connected by a J&J bath while the private main bedroom with spa-like ensuite is tucked away to the left. A den/office, mudroom with laundry room, half bath and access to attached garage complete this level. The full basement features an on-demand water heater, 2 HVAC systems and workshop area. Vaulted & tray ceilings, hardwood floors and more! Relish this private, yet convenient location!
Location
State MA
County Bristol
Zoning SRA
Direction Route 6 to Tucker Rd. Right on Fairway Drive to Bayberry Lane.
Rooms
Family Room []
Basement Full, Bulkhead, Sump Pump, Concrete
Dining Room []
Kitchen Flooring - Hardwood, Dining Area, Countertops - Upgraded, Kitchen Island, Stainless Steel Appliances, Pot Filler Faucet, Wine Chiller, Gas Stove
Interior
Interior Features Ceiling Fan(s), Central Vacuum
Heating Forced Air, Natural Gas
Cooling Central Air
Flooring Tile, Hardwood, Flooring - Hardwood
Fireplaces Number 1
Fireplaces Type Living Room
Appliance Range, Dishwasher, Microwave, Refrigerator, Wine Refrigerator
Laundry Closet/Cabinets - Custom Built, Flooring - Stone/Ceramic Tile, Cabinets - Upgraded
Exterior
Exterior Feature Porch, Deck - Composite, Professional Landscaping, Stone Wall
Garage Spaces 3.0
Fence []
Pool []
Community Features Shopping, Walk/Jog Trails, Golf, Medical Facility, Conservation Area, University
Utilities Available []
Waterfront false
Waterfront Description Beach Front,Ocean,Beach Ownership(Public)
View []
Roof Type Shingle
Parking Type Attached, Paved Drive, Off Street
Total Parking Spaces 4
Garage Yes
Building
Lot Description Wooded, Cleared, Gentle Sloping
Foundation Concrete Perimeter
Sewer Public Sewer
Water Public
Others
Pets Allowed []
Senior Community false
Acceptable Financing Contract
Listing Terms Contract
Special Listing Condition []
Read Less
Bought with The Meehan Group • Milbury and Company
GET MORE INFORMATION




