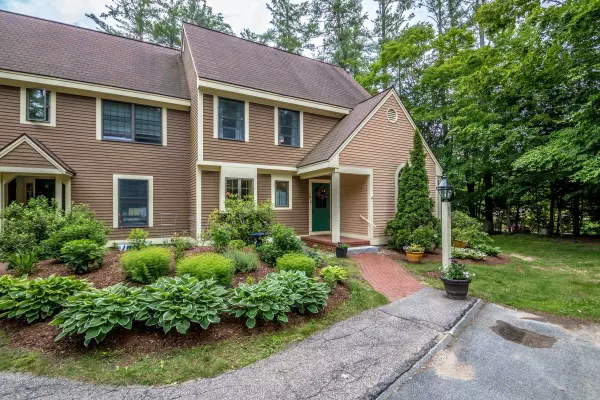Bought with Suzie Laskin • KW Coastal and Lakes & Mountains Realty/N Conway
For more information regarding the value of a property, please contact us for a free consultation.
45 Wildflower TRL #Unit 10 Conway, NH 03860
Want to know what your home might be worth? Contact us for a FREE valuation!

Our team is ready to help you sell your home for the highest possible price ASAP
Key Details
Sold Price $460,000
Property Type Condo
Sub Type Condo
Listing Status Sold
Purchase Type For Sale
Square Footage 2,042 sqft
Price per Sqft $225
Subdivision Village At Kearsarge
MLS Listing ID 4958777
Sold Date 11/01/23
Style Townhouse
Bedrooms 3
Full Baths 1
Half Baths 1
Three Quarter Bath 1
Construction Status Existing
HOA Fees $543/qua
Year Built 1984
Annual Tax Amount $4,840
Tax Year 2022
Property Description
Perfect for year-round or vacation living! 3 BR, 2.5 bath end unit with 2,000 SF of living space. Ensuite primary bedroom, gas fireplace & lower level family room. Screen porch, updated décor, mostly furnished. Enjoy the serene back yard from your screen porch. Beautiful landscaping adds to the curb appeal. Great area for walking, biking and enjoying the association pool and tennis court. Village at Kearsarge, a beautiful condominium complex in the heart of the Mt. Washington Valley. Walking trails on site and hiking trails within minutes. Close to Cranmore Ski Area, North Conway restaurants and shopping. Life in the White Mountains awaits!
Location
State NH
County Nh-carroll
Area Nh-Carroll
Zoning Kearsarge & Conway
Rooms
Basement Entrance Interior
Basement Full, Partially Finished, Stairs - Interior, Interior Access
Interior
Interior Features Blinds, Ceiling Fan, Fireplace - Gas, Kitchen/Dining, Primary BR w/ BA, Vaulted Ceiling, Walk-in Closet, Window Treatment, Wood Stove Hook-up, Laundry - Basement
Heating Electric, Gas - LP/Bottle
Cooling None
Flooring Carpet, Vinyl, Vinyl Plank
Equipment Smoke Detectr-HrdWrdw/Bat, Stove-Wood
Exterior
Exterior Feature Clapboard, Wood
Garage Description Driveway, Parking Spaces 2, Unassigned
Utilities Available Cable, Gas - LP/Bottle, Internet - Cable, Underground Utilities
Amenities Available Building Maintenance, Master Insurance, Landscaping, Common Acreage, Pool - In-Ground, Tennis Court, Trash Removal
Roof Type Shingle - Asphalt
Building
Lot Description Condo Development, Country Setting, Landscaped, Trail/Near Trail, Walking Trails
Story 2
Foundation Poured Concrete
Sewer Community, Leach Field, Septic Shared
Water Public
Construction Status Existing
Schools
Elementary Schools John Fuller Elementary School
Middle Schools A. Crosby Kennett Middle Sch
High Schools A. Crosby Kennett Sr. High
School District Sau #9
Read Less




