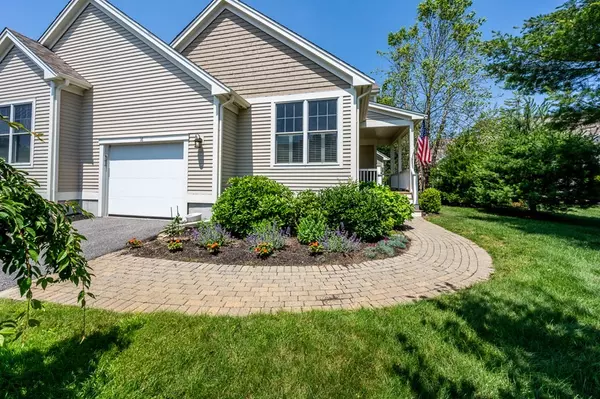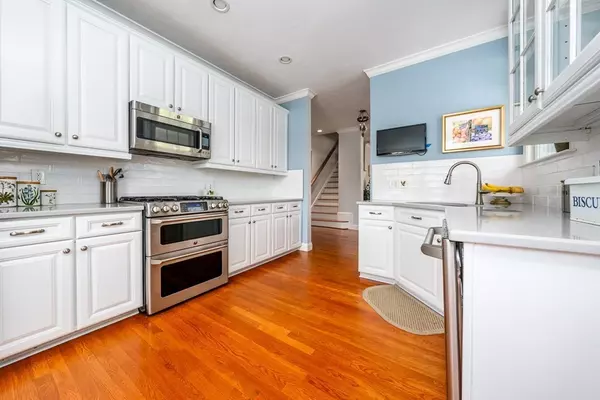For more information regarding the value of a property, please contact us for a free consultation.
18 Chadwick Ct #588 Mashpee, MA 02649
Want to know what your home might be worth? Contact us for a FREE valuation!

Our team is ready to help you sell your home for the highest possible price ASAP
Key Details
Sold Price $710,000
Property Type Condo
Sub Type Condominium
Listing Status Sold
Purchase Type For Sale
Square Footage 1,622 sqft
Price per Sqft $437
MLS Listing ID 73133474
Sold Date 10/23/23
Style []
Bedrooms 2
Full Baths 2
Half Baths 1
HOA Fees $695/mo
HOA Y/N true
Year Built 2012
Annual Tax Amount $3,387
Tax Year 2023
Property Description
Desirable Chatham style end unit at Southport, Cape Cod's premier 55+ active adult community. Beautifully maintained and highly upgraded this home is a must see! The separate eat in kitchen features stainless steel appliances, upgraded cabinets with a pantry, new quartz countertops and a tile backsplash, The dining and living area offers a gas fireplace and custom built in cabinetry. This unit is also freshly painted and features wood floors throughout, new countertops, recessed lighting and plantation shutters. The primary bedroom is on the main level and leads to custom designed closets and a private full bath with a tile walk in tile shower, and laundry room. On the second level you will find an oversized loft area, guest bedroom and spacious guest bathroom. There is also a half bath on the main level for guests. Choose to relax on your oversized front porch or your private back deck overlooking the trees. Additionally, there is a hookup for the gas grill and whole house generator!
Location
State MA
County Barnstable
Zoning R3
Direction Route 151 to Southport Drive
Rooms
Family Room []
Basement Y
Dining Room []
Kitchen []
Interior
Interior Features []
Heating Forced Air, Natural Gas
Cooling Central Air
Flooring Wood, Tile
Fireplaces Number 1
Fireplaces Type []
Appliance Range, Dishwasher, Microwave, Refrigerator, Washer, Dryer, Utility Connections for Gas Range
Laundry In Unit
Exterior
Exterior Feature Deck
Garage Spaces 1.0
Fence []
Pool Association, In Ground, Indoor, Heated
Community Features Shopping, Walk/Jog Trails, Golf, Medical Facility, Bike Path, Conservation Area, Marina, Adult Community
Utilities Available for Gas Range
Waterfront Description Beach Front,Lake/Pond,Ocean,Beach Ownership(Public)
View []
Roof Type []
Total Parking Spaces 1
Garage Yes
Building
Lot Description []
Story 2
Foundation []
Sewer Private Sewer
Water Public
Others
Pets Allowed Yes w/ Restrictions
Senior Community false
Acceptable Financing []
Listing Terms []
Special Listing Condition []
Read Less
Bought with Carli Taylor • Kinlin Grover Compass
GET MORE INFORMATION




