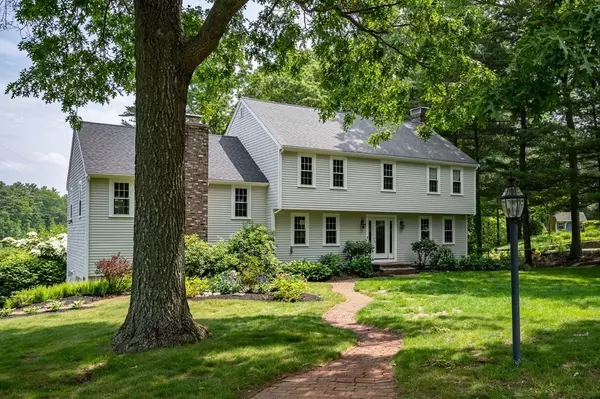For more information regarding the value of a property, please contact us for a free consultation.
25 Ledgewood Dr Duxbury, MA 02332
Want to know what your home might be worth? Contact us for a FREE valuation!

Our team is ready to help you sell your home for the highest possible price ASAP
Key Details
Sold Price $850,000
Property Type Single Family Home
Sub Type Single Family Residence
Listing Status Sold
Purchase Type For Sale
Square Footage 3,614 sqft
Price per Sqft $235
Subdivision Commuter'S Delight - Convenient To Route 3
MLS Listing ID 73126809
Sold Date 11/02/23
Style Colonial
Bedrooms 4
Full Baths 2
Half Baths 2
HOA Y/N false
Year Built 1979
Annual Tax Amount $7,707
Tax Year 2023
Lot Size 1.430 Acres
Acres 1.43
Property Description
Where your story begins and a lifetime of memories unfold, welcome to this wonderful Colonial, a home that resonates w/ warmth and timeless elegance. Nestled at the end of a quiet cul-de-sac, this home is the epitome of privacy & serenity while offering a convenient location to rte 3 and an array of local amenities. The flowing floorplan, designed not just for everyday living but for creating moments that will last a lifetime. The oversized FR—lofted, with exposed beams & vaulted ceilings is not just a room, but a retreat. Perfect for movie nights or for entertaining friends, this space invites laughter, relaxation, & connection. The heart of the home, however, might just be the open & airy 4-season room. Encased in sunlight & offering a seamless transition to the outside, this space blurs the lines between indoor comfort & outdoor splendor. Welcome Home! Welcome to Duxbury!
Location
State MA
County Plymouth
Zoning RC
Direction MA-14 E to Chandler St to Ledgewood (end of cul-de-sac)
Rooms
Family Room Vaulted Ceiling(s), Flooring - Hardwood, Wainscoting
Basement Full, Finished, Walk-Out Access, Garage Access
Primary Bedroom Level Second
Dining Room Flooring - Hardwood, Chair Rail
Kitchen Flooring - Hardwood, Countertops - Stone/Granite/Solid, Kitchen Island, Recessed Lighting, Stainless Steel Appliances, Wainscoting
Interior
Interior Features Slider, Recessed Lighting, Sun Room, Foyer, Bonus Room
Heating Baseboard, Radiant, Oil, Electric
Cooling Central Air
Flooring Wood, Tile, Carpet, Flooring - Hardwood, Flooring - Stone/Ceramic Tile, Flooring - Wall to Wall Carpet
Fireplaces Number 2
Fireplaces Type Family Room, Living Room
Appliance Range, Dishwasher, Refrigerator, Utility Connections for Electric Range, Utility Connections for Electric Oven, Utility Connections for Electric Dryer
Laundry In Basement, Washer Hookup
Exterior
Exterior Feature Deck
Garage Spaces 2.0
Fence []
Pool []
Community Features Shopping, Pool, Tennis Court(s), Park, Walk/Jog Trails, Stable(s), Golf, Medical Facility, Conservation Area, Highway Access, House of Worship, Marina, Public School
Utilities Available for Electric Range, for Electric Oven, for Electric Dryer, Washer Hookup
Waterfront true
Waterfront Description Waterfront,Beach Front,Pond,Ocean,Beach Ownership(Public)
View []
Roof Type Shingle
Parking Type Under, Paved Drive, Off Street, Paved
Total Parking Spaces 4
Garage Yes
Building
Lot Description Cul-De-Sac, Easements, Gentle Sloping
Foundation Concrete Perimeter
Sewer Private Sewer
Water Public
Schools
Elementary Schools Chandler
Middle Schools Duxbury M.S.
High Schools Duxbury H.S.
Others
Pets Allowed []
Senior Community false
Acceptable Financing Contract
Listing Terms Contract
Special Listing Condition []
Read Less
Bought with Deborah Britten • Coldwell Banker Realty - Duxbury
GET MORE INFORMATION




