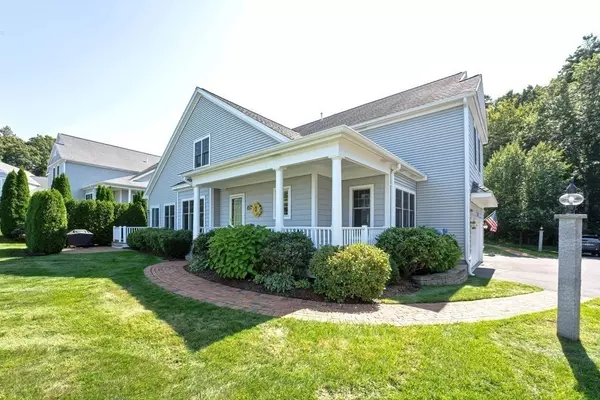For more information regarding the value of a property, please contact us for a free consultation.
42 Hummock Way #42 Hudson, MA 01749
Want to know what your home might be worth? Contact us for a FREE valuation!

Our team is ready to help you sell your home for the highest possible price ASAP
Key Details
Sold Price $770,000
Property Type Condo
Sub Type Condominium
Listing Status Sold
Purchase Type For Sale
Square Footage 2,201 sqft
Price per Sqft $349
MLS Listing ID 73162501
Sold Date 11/02/23
Style []
Bedrooms 2
Full Baths 2
Half Baths 1
HOA Fees $705/mo
HOA Y/N true
Year Built 2007
Annual Tax Amount $8,518
Tax Year 2023
Property Description
Fantastic Location in sought after Sauta Farm! Spacious open floor plan with room for everything! Cathedral ceilings and hardwood floors throughout the main living area. Well appointed granite and stainless kitchen, gas cooking with a pretty breakfast nook. Get ready for holidays in the large dining room! 1st floor main suite with tray ceiling, large walk in closet, and bath with double vanity, and beautiful walk in shower. The 2nd floor boasts a bright and airy loft, perfect for an office, library, exercise space, and more! The large 2nd bedroom and full bathroom are perfect for guests and family visits! Plenty of storage with unfinished BONUS room. Come meet your new friends and neighbors at the community clubhouse, with weekly activities and so much more! Enjoy life near the Sudbury and Stow lines, as well as being minutes from downtown Hudson, rated "Best Downtown in the Country" with restaurants, shopping, and so much more! Come See!
Location
State MA
County Middlesex
Zoning CND
Direction Main St to Sauta Farm
Rooms
Family Room []
Basement Y
Primary Bedroom Level Main, First
Dining Room Cathedral Ceiling(s), Flooring - Hardwood, Open Floorplan, Lighting - Pendant
Kitchen Flooring - Hardwood, Dining Area, Countertops - Stone/Granite/Solid, Open Floorplan, Stainless Steel Appliances
Interior
Interior Features Foyer, Internet Available - Unknown
Heating Forced Air, Natural Gas
Cooling Central Air
Flooring Tile, Carpet, Hardwood, Flooring - Hardwood
Fireplaces Number 1
Fireplaces Type Living Room
Appliance Dishwasher, Microwave, Refrigerator, Washer, Dryer
Laundry First Floor, In Unit
Exterior
Exterior Feature Porch, Deck, Patio
Garage Spaces 2.0
Fence []
Pool []
Community Features Shopping, Park, Walk/Jog Trails, Golf, Laundromat, Bike Path, Conservation Area, Highway Access, Adult Community
Utilities Available []
Waterfront false
Waterfront Description []
View []
Roof Type Shingle
Parking Type Attached, Garage Door Opener, Deeded, Guest
Total Parking Spaces 1
Garage Yes
Building
Lot Description []
Story 2
Foundation []
Sewer Private Sewer
Water Public
Others
Pets Allowed Yes w/ Restrictions
Senior Community true
Acceptable Financing []
Listing Terms []
Special Listing Condition []
Read Less
Bought with Michael Chaves • Lamacchia Realty, Inc.
GET MORE INFORMATION




