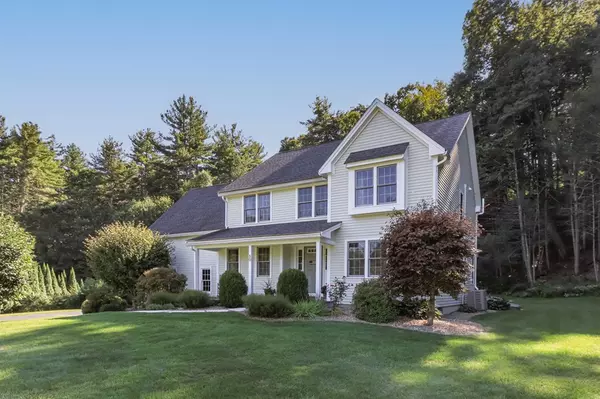For more information regarding the value of a property, please contact us for a free consultation.
50 Hawtree Way Groton, MA 01450
Want to know what your home might be worth? Contact us for a FREE valuation!

Our team is ready to help you sell your home for the highest possible price ASAP
Key Details
Sold Price $775,000
Property Type Single Family Home
Sub Type Single Family Residence
Listing Status Sold
Purchase Type For Sale
Square Footage 2,479 sqft
Price per Sqft $312
MLS Listing ID 73160609
Sold Date 11/07/23
Style Colonial
Bedrooms 4
Full Baths 2
Half Baths 1
HOA Y/N false
Year Built 1994
Annual Tax Amount $10,344
Tax Year 2023
Lot Size 0.960 Acres
Acres 0.96
Property Description
Pristine colonial home on a flat lot located at the end of a quiet cul-de-sac. Stunning curb appeal w/ farmers porch, well manicured lawn & landscaping. Inviting 2 story foyer w/ spacious din room on the left and study/den on the right. Eat-in-Kitchen w/ white cabinetry, SS appliances, & pantry closet. Kitchen din area has an open flow into the fireplaced family room leading out to the gorgeous screened porch offering serene views of the private backyard. 1/2 bath & mudroom w/ laundry also on first floor. Spacious primary bedroom suite w/ walk-in closet & full bath w/ jacuzzi tub, separate shower & updated vanity. 3 more large bedrooms (1 of which could serve as a bonus room) & a 2nd updated full bath with dbl sink vanity complete 2nd level. Large full basement provides expansion potential as well as ample storage space. Newer roof and heating! Conservation land w/ walking trails directly accessible from neighborhood. Prime location just mins from town center Rte 3 & Tax free shopping!
Location
State MA
County Middlesex
Zoning Res
Direction Chicopee Row to Raddin Rd to Hawtree Way. At the end of the cul-de-sac.
Rooms
Family Room Flooring - Hardwood, Exterior Access, Open Floorplan
Basement Full
Primary Bedroom Level Second
Dining Room Flooring - Hardwood
Kitchen Flooring - Hardwood, Dining Area, Pantry, Open Floorplan, Stainless Steel Appliances
Interior
Interior Features Foyer
Heating Baseboard, Oil
Cooling Central Air
Flooring Tile, Carpet, Hardwood, Flooring - Hardwood
Fireplaces Number 1
Fireplaces Type Family Room
Appliance Range, Dishwasher, Microwave, Refrigerator, Washer, Dryer
Laundry Flooring - Stone/Ceramic Tile, First Floor
Exterior
Exterior Feature Porch, Porch - Enclosed, Patio, Rain Gutters, Screens
Garage Spaces 2.0
Community Features Public Transportation, Shopping, Pool, Tennis Court(s), Park, Walk/Jog Trails, Golf, Medical Facility, Laundromat, Bike Path, Conservation Area, Highway Access, House of Worship, Private School, Public School, T-Station
Waterfront false
Roof Type Shingle
Parking Type Attached, Garage Door Opener, Garage Faces Side, Off Street, Paved
Total Parking Spaces 4
Garage Yes
Building
Lot Description Cul-De-Sac, Cleared, Level
Foundation Concrete Perimeter
Sewer Private Sewer
Water Private
Schools
Middle Schools Gdrms
High Schools Gdrhs
Others
Senior Community false
Read Less
Bought with AJ Bruce • Lamacchia Realty, Inc.
GET MORE INFORMATION




