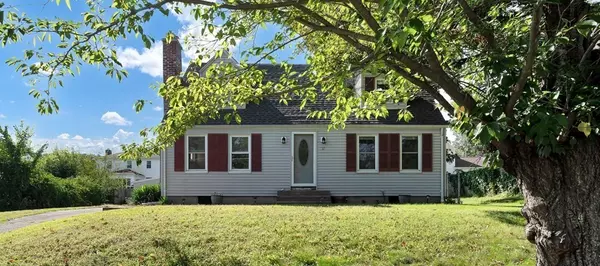For more information regarding the value of a property, please contact us for a free consultation.
32 Glenview Drive West Springfield, MA 01089
Want to know what your home might be worth? Contact us for a FREE valuation!

Our team is ready to help you sell your home for the highest possible price ASAP
Key Details
Sold Price $330,000
Property Type Single Family Home
Sub Type Single Family Residence
Listing Status Sold
Purchase Type For Sale
Square Footage 1,344 sqft
Price per Sqft $245
MLS Listing ID 73163866
Sold Date 11/08/23
Style Cape
Bedrooms 3
Full Baths 1
Half Baths 1
HOA Y/N false
Year Built 1955
Annual Tax Amount $3,932
Tax Year 2023
Lot Size 0.280 Acres
Acres 0.28
Property Description
Great location for this 3 bedroom, 1.5 bath, Cape style home on quiet culde-sac. This house is located within walking distance of Mittineague Park. House includes Central Air, High efficiency gas furnace and gas on high demand hot water heater, New gas fireplace insert, updated electrical panel, Updated re-shingled roof in July 2023. Detached single garage with power and newer roof with rubber roofing. Shed also has power! Fully fenced in yard (One 10 ft wide double gate and Three single gates). Two year old Washer and dryer included. Kitchen appliances within 1 year old. Recently insulted attic and crawl space
Location
State MA
County Hampden
Zoning xx
Direction Directions: Route 20 to Wilder Terrace, cross Ashley, to Glenview Drive
Rooms
Basement Sump Pump, Concrete, Unfinished
Primary Bedroom Level Second
Kitchen Gas Stove
Interior
Interior Features Ceiling Fan(s), Mud Room
Heating Central, Forced Air, Natural Gas
Cooling Central Air
Flooring Wood, Tile, Flooring - Stone/Ceramic Tile
Fireplaces Number 1
Fireplaces Type Living Room
Appliance Dishwasher, Microwave, Refrigerator, Washer, Dryer, Range Hood, Utility Connections for Gas Range, Utility Connections for Gas Oven, Utility Connections for Gas Dryer
Laundry Washer Hookup
Exterior
Exterior Feature Porch, Deck, Deck - Wood, Rain Gutters, Storage, Fenced Yard
Garage Spaces 1.0
Fence Fenced
Community Features Public Transportation, Shopping, Tennis Court(s), Park, Walk/Jog Trails, Conservation Area, Public School
Utilities Available for Gas Range, for Gas Oven, for Gas Dryer, Washer Hookup
Waterfront false
Roof Type Shingle
Parking Type Detached, Paved Drive, Off Street, Paved
Total Parking Spaces 6
Garage Yes
Building
Lot Description Cul-De-Sac
Foundation Concrete Perimeter
Sewer Public Sewer
Water Public
Others
Senior Community false
Read Less
Bought with Shanna Rowe • Keller Williams Realty
GET MORE INFORMATION




