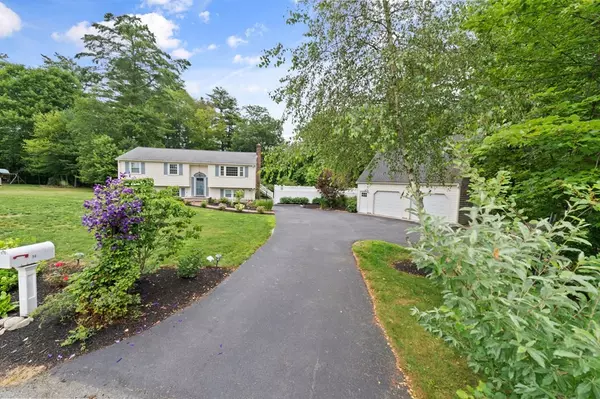For more information regarding the value of a property, please contact us for a free consultation.
56 Cedarcrest Rd. Hanover, MA 02339
Want to know what your home might be worth? Contact us for a FREE valuation!

Our team is ready to help you sell your home for the highest possible price ASAP
Key Details
Sold Price $830,000
Property Type Single Family Home
Sub Type Single Family Residence
Listing Status Sold
Purchase Type For Sale
Square Footage 2,400 sqft
Price per Sqft $345
MLS Listing ID 73136207
Sold Date 11/03/23
Style Raised Ranch,Split Entry
Bedrooms 4
Full Baths 2
HOA Y/N false
Year Built 1971
Annual Tax Amount $8,200
Tax Year 2023
Lot Size 1.370 Acres
Acres 1.37
Property Description
This desirable, newly updated 4 bedroom, 2 bathroom home boasts a large expansive quiet yard along a natural wooded reserve, featuring a beautiful in-ground pool all nestled on a quiet cul-de-sac! Stainless Steel appliances and gorgeous quartz countertops in the kitchen make for a wonderful entertaining space connecting to the open concept dining and living areas. Off the dining area is a slider leading to a huge oversized deck perfect for entertaining. First floor has lovely hardwoods featuring three bedrooms with new custom closet systems, a full modern bath, and loads of natural light. On the lower level you will find a fourth bedroom, full bath, spacious family room, and a dedicated home office. The two-car garage hosts a newly renovated large bonus/flex space above, perfect for entertaining. This lovely landscaped home is situated in a prime neighborhood close to schools, playgrounds, shopping, dining, and is an easy commute to the highway. Do not miss this opportunity!
Location
State MA
County Plymouth
Zoning RES
Direction Cedar St. to Ridge Hill Rd., and then a left on Cedarcrest Rd.
Rooms
Family Room Flooring - Stone/Ceramic Tile, Remodeled
Basement Full, Finished, Partially Finished, Walk-Out Access, Interior Entry, Concrete
Primary Bedroom Level First
Dining Room Flooring - Hardwood, Window(s) - Bay/Bow/Box, Deck - Exterior, Exterior Access, Open Floorplan
Kitchen Flooring - Hardwood, Countertops - Stone/Granite/Solid, Kitchen Island, Deck - Exterior, Open Floorplan
Interior
Interior Features Office
Heating Baseboard, Oil
Cooling Central Air
Flooring Wood, Tile, Hardwood, Flooring - Stone/Ceramic Tile
Fireplaces Number 1
Fireplaces Type Living Room
Appliance Range, Dishwasher, Microwave, Refrigerator, Washer, Dryer, Utility Connections for Electric Range
Laundry In Basement
Exterior
Exterior Feature Deck, Pool - Inground
Garage Spaces 2.0
Pool In Ground
Utilities Available for Electric Range
View Y/N Yes
View Scenic View(s)
Roof Type Shingle
Total Parking Spaces 6
Garage Yes
Private Pool true
Building
Lot Description Easements
Foundation Concrete Perimeter
Sewer Private Sewer
Water Public
Architectural Style Raised Ranch, Split Entry
Schools
Elementary Schools Cedar/Center
Middle Schools Hms
High Schools Hhs
Others
Senior Community false
Read Less
Bought with Thomas O'Connor • RE/MAX Unlimited



