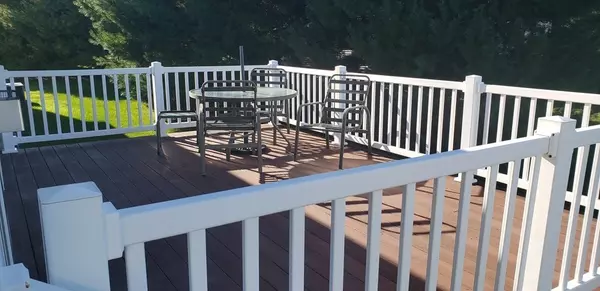For more information regarding the value of a property, please contact us for a free consultation.
12 Stone Meadow Drive Bridgewater, MA 02324
Want to know what your home might be worth? Contact us for a FREE valuation!

Our team is ready to help you sell your home for the highest possible price ASAP
Key Details
Sold Price $410,000
Property Type Single Family Home
Sub Type Single Family Residence
Listing Status Sold
Purchase Type For Sale
Square Footage 1,400 sqft
Price per Sqft $292
Subdivision Stone Meadow
MLS Listing ID 73166000
Sold Date 11/15/23
Style Ranch
Bedrooms 2
Full Baths 2
HOA Fees $840
HOA Y/N true
Year Built 2004
Property Description
"OPEN HOUSE CANCELED OWNER HAS ACCEPTED AN OFFER." Welcome to your new home and lifestyle at Stone Meadow a Premier 55+adult land leased community. This easy living Ranch style home affords a comfortable living style. A large living room and adjacent dining room open to spacious kitchen with gas range and breakfast bar and generous amount of cabinets. Cathedral Ceiling Sunroom with four sliding glass doors open to a lovely deck for your morning coffee or entertaining your friends for a luncheon in the fresh air. Made semi private by fluffy pine trees behind house. En-suite bedroom has a bathroom with walk in shower tub, plus a walk in closet. 2nd bedroom has adjacent full bathroom plus linen closet in hall. Laundry stackable in closet just off kitchen. HOA includes: Community amenities, clubhouse, indoor pool, fitness center. Outdoor tennis, pickleball and bocce. Also included lease of land, road maintenance, snow removal (over3"), trash and lawn mowing and master insurance. .
Location
State MA
County Plymouth
Zoning over 55
Direction High St. to Plain St. to Stone Meadow Estates
Rooms
Primary Bedroom Level First
Dining Room Ceiling Fan(s)
Kitchen Ceiling Fan(s), Flooring - Vinyl
Interior
Interior Features Cathedral Ceiling(s), Ceiling Fan(s), Sun Room
Heating Forced Air, Natural Gas, Fireplace(s)
Cooling Central Air
Flooring Vinyl, Carpet, Flooring - Vinyl
Fireplaces Number 1
Appliance Range, Dishwasher, Microwave, Refrigerator, Washer, Dryer, Utility Connections for Gas Range, Utility Connections for Electric Dryer
Laundry Washer Hookup
Exterior
Exterior Feature Balcony / Deck, Porch, Deck
Garage Spaces 2.0
Community Features Public Transportation, Shopping, Pool, Tennis Court(s), Golf, Medical Facility, Highway Access, House of Worship, Public School, T-Station, University
Utilities Available for Gas Range, for Electric Dryer, Washer Hookup
Waterfront false
Roof Type Shingle
Parking Type Attached, Paved Drive, Off Street
Total Parking Spaces 2
Garage Yes
Building
Foundation Other
Sewer Public Sewer
Water Public
Others
Senior Community true
Acceptable Financing Contract
Listing Terms Contract
Read Less
Bought with The Loonie Team • Loonie Team Realty
GET MORE INFORMATION




