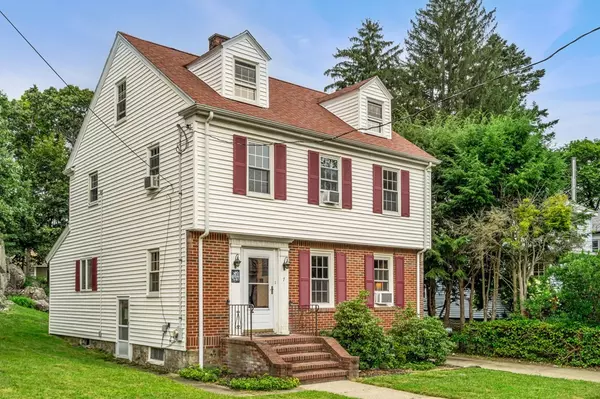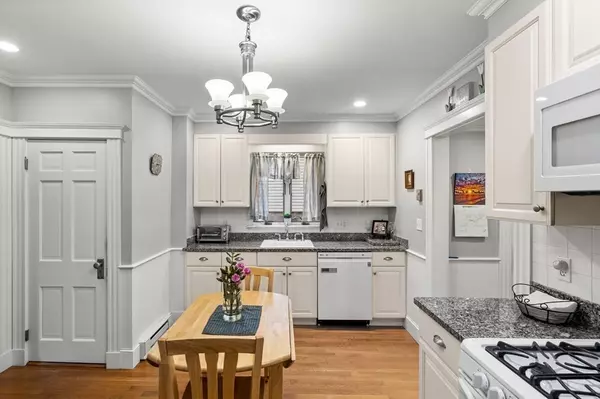For more information regarding the value of a property, please contact us for a free consultation.
7 Verndale Rd Milton, MA 02186
Want to know what your home might be worth? Contact us for a FREE valuation!

Our team is ready to help you sell your home for the highest possible price ASAP
Key Details
Sold Price $650,000
Property Type Single Family Home
Sub Type Single Family Residence
Listing Status Sold
Purchase Type For Sale
Square Footage 1,720 sqft
Price per Sqft $377
MLS Listing ID 73161464
Sold Date 11/15/23
Style Colonial
Bedrooms 3
Full Baths 1
Half Baths 1
HOA Y/N false
Year Built 1935
Annual Tax Amount $7,930
Tax Year 2023
Lot Size 6,969 Sqft
Acres 0.16
Property Description
Welcome to 7 Verndale Road, a beautiful 3 bedroom 1.5 bathroom home situated in Milton. Step inside and admire the original hardwood floors that lend charm to the interior of this inviting home. The warm living room features a wood-burning fireplace perfect for cozy winter nights at home with your loved ones. Adjacent is an elegant dining area ideal for hosting family dinners or entertaining guests with ease - plus there is ample storage space available throughout the house! The updated bathrooms provide modern convenience while preserving classic style elements such as tile flooring and fixtures. This property includes three well-appointed bedrooms along with a bonus space that can be utilized however you choose! Enjoy summer days outside in the landscaped yard complete with deck, garage, and plenty of green lawn space!
Location
State MA
County Norfolk
Zoning RC
Direction GPS
Rooms
Basement Unfinished
Primary Bedroom Level Second
Interior
Interior Features Bonus Room
Heating Baseboard
Cooling None
Fireplaces Number 1
Laundry In Basement
Exterior
Exterior Feature Deck
Garage Spaces 1.0
Total Parking Spaces 4
Garage Yes
Building
Lot Description Other
Foundation Concrete Perimeter
Sewer Public Sewer
Water Public
Architectural Style Colonial
Schools
Elementary Schools Tucker
Middle Schools Pierce
High Schools Mhs
Others
Senior Community false
Read Less
Bought with Beth Rooney • eXp Realty



