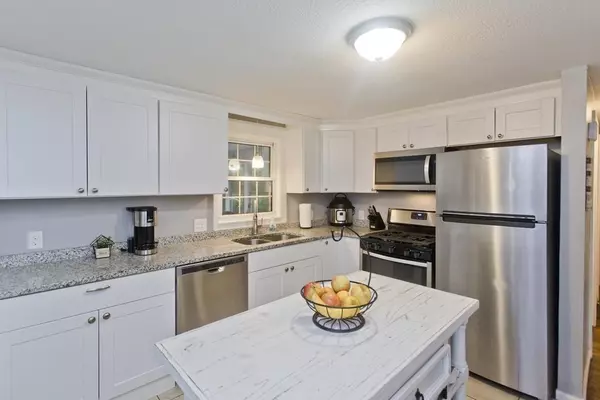For more information regarding the value of a property, please contact us for a free consultation.
139 Upper Beverly Hls West Springfield, MA 01089
Want to know what your home might be worth? Contact us for a FREE valuation!

Our team is ready to help you sell your home for the highest possible price ASAP
Key Details
Sold Price $310,000
Property Type Single Family Home
Sub Type Single Family Residence
Listing Status Sold
Purchase Type For Sale
Square Footage 1,452 sqft
Price per Sqft $213
Subdivision Tatham
MLS Listing ID 73139401
Sold Date 11/16/23
Style Cape
Bedrooms 4
Full Baths 2
HOA Y/N false
Year Built 1949
Annual Tax Amount $4,208
Tax Year 2023
Lot Size 6,098 Sqft
Acres 0.14
Property Description
Buyer had change of heart. Here is your chance! Welcome to this charming and stylish cape style home located in one of the desirable neighborhoods of Tatham W. Springfield. Recently remodeled with many modern features this home is a turn key! First floor offers hardwood floors through-out, a lovely bright living room opens to kitchen with white cabinetry, granite counters, stainless steel appliances and breakfast bar. Spacious three seasons porch is off the kitchen, leading to deck. Two bedrooms and a full bath are on main level! Upstairs you will find two more bedrooms, a full bath, lots custom build-in's for your storage. Walk-out basement with finished room for extra living area. Gas heat and central air. Fenced yard. Call today!
Location
State MA
County Hampden
Zoning xxxx
Direction Off Rt. 20
Rooms
Basement Full, Walk-Out Access, Interior Entry
Primary Bedroom Level First
Kitchen Flooring - Stone/Ceramic Tile, Countertops - Stone/Granite/Solid, Breakfast Bar / Nook, Deck - Exterior
Interior
Interior Features Sun Room, Bonus Room
Heating Forced Air, Natural Gas
Cooling Central Air
Flooring Tile, Carpet, Hardwood
Appliance Range, Dishwasher, Disposal, Microwave, Refrigerator, Utility Connections for Gas Range
Laundry In Basement, Washer Hookup
Exterior
Exterior Feature Porch - Enclosed, Deck - Wood, Patio, Rain Gutters
Fence Fenced/Enclosed
Community Features Shopping, Park, Highway Access, House of Worship, Public School
Utilities Available for Gas Range, Washer Hookup
Waterfront false
Roof Type Shingle
Parking Type Paved Drive, Off Street, Paved
Total Parking Spaces 2
Garage No
Building
Lot Description Cleared, Gentle Sloping
Foundation Concrete Perimeter
Sewer Public Sewer
Water Public
Others
Senior Community false
Read Less
Bought with Kelley & Katzer Team • Kelley & Katzer Real Estate, LLC
GET MORE INFORMATION




