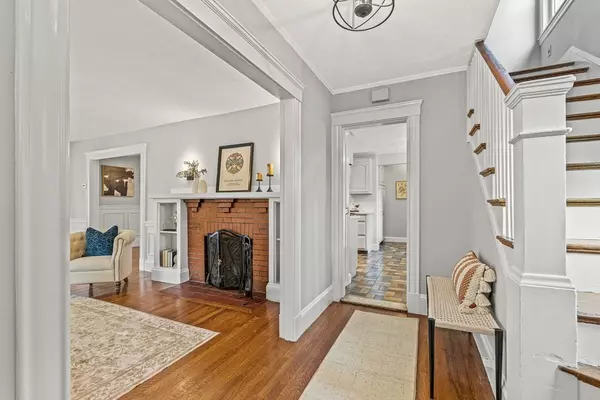For more information regarding the value of a property, please contact us for a free consultation.
158 Beech Avenue Melrose, MA 02176
Want to know what your home might be worth? Contact us for a FREE valuation!

Our team is ready to help you sell your home for the highest possible price ASAP
Key Details
Sold Price $880,000
Property Type Single Family Home
Sub Type Single Family Residence
Listing Status Sold
Purchase Type For Sale
Square Footage 2,444 sqft
Price per Sqft $360
MLS Listing ID 73158740
Sold Date 11/17/23
Style Colonial
Bedrooms 3
Full Baths 2
Half Baths 1
HOA Y/N false
Year Built 1916
Annual Tax Amount $8,888
Tax Year 2023
Lot Size 6,969 Sqft
Acres 0.16
Property Description
Quintessential Melrose Colonial with 3-4 bedrooms nestled in a well-loved neighborhood with great access to Melrose's bustling downtown, conservation, Mt Hood recreation, and major routes - this home offers idyllic charm with superlative space, all freshly painted. Flex space in abundance, from the 1st flr sun-splashed addition with adjoining bath, which offers amazing space for a family room or as a 1st flr bedroom, to the sunroom/office with room enough to create a retreat from the hustle and bustle, and rounded out by the lower level family room. Classic details abound: offset fireplace in the LR, paired china cabinets and chair-rail in the DR, moldings, plus scale and ceiling height. Refreshed KIT hosts quartz and stainless appliances. Three well-sized bedrooms and full bath on the second, with great storage in the attic. Backyard boasts a Beacon Hill vibe and is uber-private. Enjoy your morning cuppa on the porch and the evening wind-down on the deck. Newer heat/HW, roof and more!
Location
State MA
County Middlesex
Zoning URA
Direction Lebanon St or Swains Pond to Beech Ave
Rooms
Family Room Skylight, Ceiling Fan(s), Vaulted Ceiling(s), Balcony / Deck, Exterior Access, Closet - Double
Basement Full, Partially Finished, Interior Entry, Sump Pump, Concrete
Primary Bedroom Level Second
Dining Room Closet/Cabinets - Custom Built, Flooring - Wood, Chair Rail, Wainscoting
Kitchen Flooring - Stone/Ceramic Tile, Countertops - Stone/Granite/Solid, Chair Rail, Recessed Lighting, Stainless Steel Appliances
Interior
Interior Features Recessed Lighting, Beadboard, Ceiling Fan(s), Game Room, Sitting Room
Heating Forced Air, Electric Baseboard, Hot Water, Natural Gas
Cooling Other
Flooring Wood, Tile, Carpet, Concrete, Flooring - Stone/Ceramic Tile, Flooring - Wall to Wall Carpet
Fireplaces Number 1
Fireplaces Type Living Room
Appliance Range, Dishwasher, Disposal, Refrigerator, Utility Connections for Gas Range, Utility Connections for Electric Dryer
Laundry In Basement, Washer Hookup
Exterior
Exterior Feature Porch, Deck - Composite, Storage
Community Features Public Transportation, Shopping, Pool, Tennis Court(s), Park, Walk/Jog Trails, Golf, Medical Facility, Conservation Area, Highway Access, House of Worship, Private School, Public School, T-Station
Utilities Available for Gas Range, for Electric Dryer, Washer Hookup
Waterfront false
Roof Type Shingle
Parking Type Paved Drive, Off Street
Total Parking Spaces 4
Garage No
Building
Foundation Stone
Sewer Public Sewer
Water Public
Schools
Elementary Schools Apply
Middle Schools Mvmms
High Schools Mhs
Others
Senior Community false
Read Less
Bought with Christine M. Rocha • Residential Realty Group
GET MORE INFORMATION




