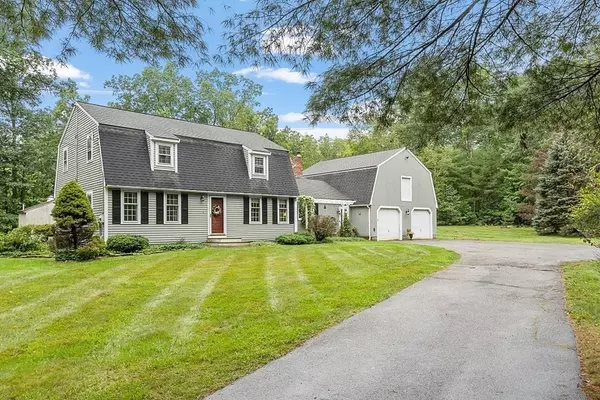For more information regarding the value of a property, please contact us for a free consultation.
17 Saunders Road Townsend, MA 01474
Want to know what your home might be worth? Contact us for a FREE valuation!

Our team is ready to help you sell your home for the highest possible price ASAP
Key Details
Sold Price $750,000
Property Type Single Family Home
Sub Type Single Family Residence
Listing Status Sold
Purchase Type For Sale
Square Footage 2,402 sqft
Price per Sqft $312
MLS Listing ID 73160761
Sold Date 11/17/23
Style Gambrel /Dutch
Bedrooms 4
Full Baths 2
Half Baths 1
HOA Y/N false
Year Built 1981
Annual Tax Amount $8,224
Tax Year 2023
Lot Size 15.590 Acres
Acres 15.59
Property Description
Originally built as a builders' own home this New England Gambrel offers many extras. Being the next to the last house on a dead-end street means lots of privacy on this 15 + acre lot. The long drive brings you through the wooded lot to the open space, gardens and inground pool. Park in the oversized garage, with unfinished room above, or enter the tiled mudroom. Proceed to family room with cathedral ceilings, brick fireplace, 1/2 bath and wood floors. Take the sliders to the pool or enter the open concept, eat in, kitchen with built-ins and center island. Continue to the formal dining room, living room or the first-floor bedroom, currently being used as office. The second floor offers a main bedroom with a full bath and sliders to balcony overlooking the pool. Two good size bedrooms serviced by a center hall bath completes this well cared for home. Seller owned solar system produces more than seller uses. Seller to install new septic system. Showings start. 9/21 Open house 9/23 1-3
Location
State MA
County Middlesex
Zoning RA3
Direction Route 119 (Main Street) to Saunders Road. Last house on right.
Rooms
Family Room Bathroom - Half, Skylight, Cathedral Ceiling(s), Closet, Flooring - Wood, Cable Hookup, Exterior Access, Slider, Wainscoting
Basement Full
Primary Bedroom Level Second
Dining Room Flooring - Hardwood, Window(s) - Picture, Lighting - Overhead
Kitchen Closet/Cabinets - Custom Built, Flooring - Stone/Ceramic Tile, Dining Area, Pantry, Countertops - Stone/Granite/Solid, Kitchen Island, Wet Bar, Chair Rail, Open Floorplan, Stainless Steel Appliances, Lighting - Pendant
Interior
Interior Features Mud Room, Central Vacuum, Sauna/Steam/Hot Tub, Wet Bar, Internet Available - Unknown
Heating Central, Baseboard, Oil, Wood
Cooling Central Air
Flooring Wood, Tile, Vinyl, Carpet, Hardwood, Pine, Flooring - Stone/Ceramic Tile
Fireplaces Number 1
Fireplaces Type Family Room
Appliance Oven, Microwave, Countertop Range, Utility Connections for Electric Range, Utility Connections for Electric Oven, Utility Connections for Electric Dryer
Laundry In Basement, Washer Hookup
Exterior
Exterior Feature Patio, Balcony, Pool - Inground, Rain Gutters, Storage, Garden, Horses Permitted
Garage Spaces 2.0
Pool In Ground
Community Features Tennis Court(s), Park, Walk/Jog Trails, Stable(s), Golf, Bike Path, Conservation Area, House of Worship, Public School
Utilities Available for Electric Range, for Electric Oven, for Electric Dryer, Washer Hookup
Waterfront false
Roof Type Shingle
Parking Type Attached, Off Street
Total Parking Spaces 10
Garage Yes
Private Pool true
Building
Lot Description Wooded, Easements
Foundation Concrete Perimeter
Sewer Private Sewer
Water Private
Schools
Elementary Schools Spaulding Mem
Middle Schools Hawthorne Brook
High Schools Nmrhs
Others
Senior Community false
Read Less
Bought with Tim Wagner • LAER Realty Partners
GET MORE INFORMATION




