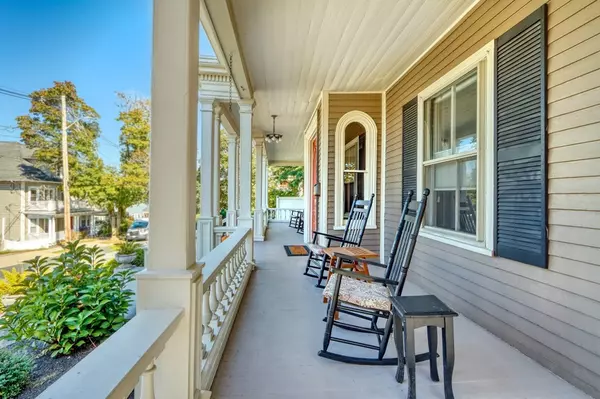For more information regarding the value of a property, please contact us for a free consultation.
5 Chestnut St Melrose, MA 02176
Want to know what your home might be worth? Contact us for a FREE valuation!

Our team is ready to help you sell your home for the highest possible price ASAP
Key Details
Sold Price $1,625,000
Property Type Single Family Home
Sub Type Single Family Residence
Listing Status Sold
Purchase Type For Sale
Square Footage 4,726 sqft
Price per Sqft $343
MLS Listing ID 73170054
Sold Date 11/17/23
Style Victorian
Bedrooms 6
Full Baths 3
Half Baths 1
HOA Y/N false
Year Built 1870
Annual Tax Amount $12,488
Tax Year 2023
Lot Size 0.330 Acres
Acres 0.33
Property Description
This historically renowned home welcomes you w/ charming foyer that seamlessly transitions into living room w/ built-in shelving and a dining room featuring a fireplace and an exquisite chandelier for ambiance. The state-of-the-art cherry kitchen w/ spacious island, Wolf range, Sub-Zero fridge, warming drawer and wine fridge is a culinary dream. On this level, a laundry/mudroom w/ a full bath, family room graced w/ a grand beamed ceiling. Special bonus room w/ half bath can be a potential au pair, bedroom or home office, and an additional home office space. The second floor offers an en suite w/ a walkthrough dressing room adorned w/ built-ins, master bath complete w/ soaking tub and radiant flooring, and three additional beds sharing a full bath. The third floor provides two beds and a sitting room. The unfinished basement features historic wine cellar. Property features a heated driveway, new heating system from 2022, and a beautifully landscaped English garden. Short walk to train.
Location
State MA
County Middlesex
Zoning URA
Direction Mount Vernon Street to Chestnut Street
Rooms
Family Room Ceiling Fan(s), Beamed Ceilings, Closet/Cabinets - Custom Built, Flooring - Hardwood, Deck - Exterior, Exterior Access
Basement Full, Unfinished
Primary Bedroom Level Second
Dining Room Flooring - Hardwood, French Doors, Lighting - Pendant, Archway, Crown Molding
Kitchen Flooring - Hardwood, Countertops - Stone/Granite/Solid, French Doors, Kitchen Island, Recessed Lighting, Stainless Steel Appliances, Storage, Wine Chiller
Interior
Interior Features Bathroom - Half, Ceiling Fan(s), Recessed Lighting, Lighting - Pendant, Crown Molding, Bathroom - Full, Bathroom - Tiled With Shower Stall, Bathroom - Tiled With Tub, Countertops - Stone/Granite/Solid, Countertops - Upgraded, Wainscoting, Lighting - Sconce, Lighting - Overhead, Closet/Cabinets - Custom Built, Walk-in Storage, Bonus Room, Home Office, Bathroom, Wine Cellar, Bedroom, Mud Room
Heating Forced Air, Radiant, Natural Gas, Fireplace(s)
Cooling Central Air
Flooring Tile, Carpet, Hardwood, Flooring - Hardwood, Flooring - Stone/Ceramic Tile, Flooring - Wall to Wall Carpet
Fireplaces Number 3
Fireplaces Type Dining Room, Family Room
Appliance Dishwasher, Disposal, Microwave, Refrigerator, Freezer, Washer, Dryer, Wine Refrigerator, Wine Cooler, Second Dishwasher, Stainless Steel Appliance(s), Utility Connections for Gas Dryer
Laundry Dryer Hookup - Gas, Washer Hookup
Exterior
Exterior Feature Deck, Patio, Sprinkler System, Decorative Lighting
Community Features Public Transportation, Shopping, Park, Walk/Jog Trails, Medical Facility, Conservation Area, Highway Access, House of Worship, Public School, T-Station
Utilities Available for Gas Dryer, Washer Hookup
Waterfront false
Roof Type Shingle,Rubber
Parking Type Paved Drive, Off Street
Total Parking Spaces 3
Garage No
Building
Lot Description Corner Lot, Level
Foundation Stone
Sewer Public Sewer
Water Public
Schools
Elementary Schools Lincoln
Middle Schools Veterans
High Schools Melrose High
Others
Senior Community false
Read Less
Bought with The Petrowsky Jones Group • Compass
GET MORE INFORMATION




