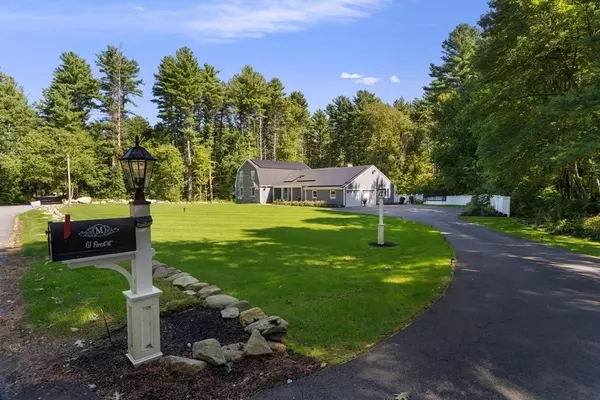For more information regarding the value of a property, please contact us for a free consultation.
61 Forest St Upton, MA 01568
Want to know what your home might be worth? Contact us for a FREE valuation!

Our team is ready to help you sell your home for the highest possible price ASAP
Key Details
Sold Price $885,000
Property Type Single Family Home
Sub Type Single Family Residence
Listing Status Sold
Purchase Type For Sale
Square Footage 3,076 sqft
Price per Sqft $287
MLS Listing ID 73162306
Sold Date 11/17/23
Style Cape,Contemporary
Bedrooms 4
Full Baths 3
Half Baths 1
HOA Y/N false
Year Built 1973
Annual Tax Amount $6,379
Tax Year 2023
Lot Size 2.830 Acres
Acres 2.83
Property Description
Privacy seekers and outdoor enthusiasts will love this peaceful tranquil oasis abounding in natural beauty, this contemporary set back on 2.83 wooded acres in a country setting convenient to shopping and commuting routes, This spacious home features an updated open-concept kitchen with beautiful cabinets-center island-granite counters & and first floor master bedroom suite, gorgeous wood floors, vaulted ceilings, stunning fireplace and central air! Relax on the very private deck overlooking the Beautifully landscaped acreage surrounded by trees “This is a lifestyle opportunity” Connected to the house is a convenient two-car garage leading to a roomy mudroom, handicapper ramp to front door. Offers will be presented as received. Seller reserves the right to accept an offer at any time or establish a future offer deadline.
Location
State MA
County Worcester
Zoning Res
Direction 495 - 85 - Forest st
Rooms
Family Room Flooring - Hardwood, French Doors, Deck - Exterior, Exterior Access
Basement Full, Walk-Out Access
Primary Bedroom Level First
Dining Room Flooring - Hardwood, Open Floorplan
Kitchen Flooring - Hardwood, Pantry, Countertops - Upgraded, Kitchen Island, Cabinets - Upgraded, Open Floorplan
Interior
Interior Features Bathroom
Heating Forced Air
Cooling Central Air
Flooring Hardwood
Fireplaces Number 1
Fireplaces Type Family Room
Appliance Oven, Dishwasher, Disposal, Microwave, Countertop Range, ENERGY STAR Qualified Refrigerator, ENERGY STAR Qualified Dryer, ENERGY STAR Qualified Dishwasher, ENERGY STAR Qualified Washer, Range Hood, Utility Connections for Gas Range
Laundry In Basement
Exterior
Garage Spaces 2.0
Utilities Available for Gas Range
Waterfront false
Parking Type Attached
Total Parking Spaces 6
Garage Yes
Building
Lot Description Cleared, Level
Foundation Concrete Perimeter
Sewer Private Sewer
Water Private
Others
Senior Community false
Read Less
Bought with Lydia Rajunas • RE/MAX Executive Realty
GET MORE INFORMATION




