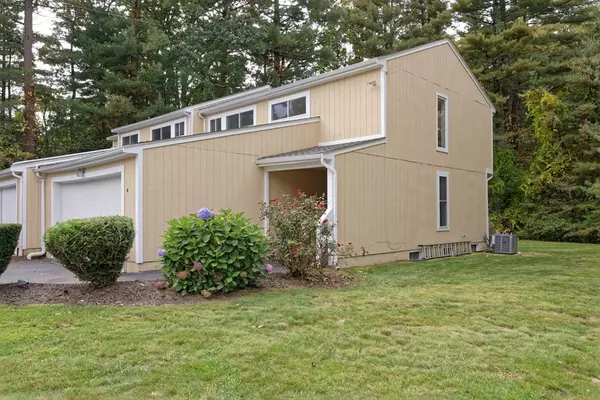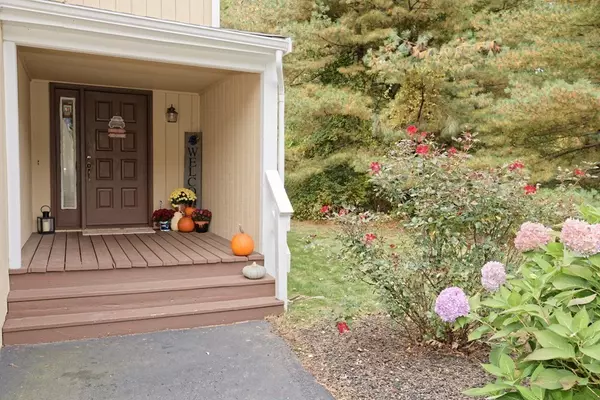For more information regarding the value of a property, please contact us for a free consultation.
4 Tropeano Ct #4 Bellingham, MA 02019
Want to know what your home might be worth? Contact us for a FREE valuation!

Our team is ready to help you sell your home for the highest possible price ASAP
Key Details
Sold Price $414,900
Property Type Condo
Sub Type Condominium
Listing Status Sold
Purchase Type For Sale
Square Footage 1,352 sqft
Price per Sqft $306
MLS Listing ID 73171857
Sold Date 11/21/23
Bedrooms 3
Full Baths 2
HOA Fees $225/mo
HOA Y/N true
Year Built 1986
Annual Tax Amount $3,400
Tax Year 2023
Property Description
Welcome home to this exceptional property in the sought-after North Bellingham area. Nestled within a wonderful neighborhood, it offers the perfect blend of tranquility and convenience to shopping, dining, and highway access. This move-in ready home boasts THREE spacious bedrooms, two full baths and showcases first-level gleaming hardwoods, abundant natural light, granite counters, and newer SS appliances. Cozy hearth and wood-burning fireplace for the winter months! Updates have been done for you! Thoughtfully updated with new windows installed (2020), a new furnace(2021), new roof (2020), new appliances(2021), a brand new AC condenser (2022), new water heater( 2019), a freshly painted exterior(2020) and newly painted trim inside. The level, wooded backyard creates a private and serene oasis, and the HOA fees are impressively minimal. These units are rarely on the market – move in before the holidays!
Location
State MA
County Norfolk
Area North Bellingham
Zoning RES
Direction Horseshoe Drive to Tropeano Court
Rooms
Basement Y
Primary Bedroom Level Second
Dining Room Flooring - Hardwood, Deck - Exterior, Open Floorplan
Kitchen Flooring - Hardwood, Countertops - Stone/Granite/Solid, Breakfast Bar / Nook, Stainless Steel Appliances, Lighting - Pendant
Interior
Heating Forced Air, Natural Gas
Cooling Central Air
Flooring Tile, Carpet, Hardwood
Fireplaces Number 1
Fireplaces Type Living Room
Appliance Range, Dishwasher, Refrigerator, Washer, Dryer, Utility Connections for Gas Range, Utility Connections for Gas Oven, Utility Connections for Electric Dryer
Laundry In Basement, In Unit, Washer Hookup
Exterior
Exterior Feature Deck - Wood, Screens, Rain Gutters, Professional Landscaping
Garage Spaces 2.0
Community Features Public Transportation, Shopping, Tennis Court(s), Park, Walk/Jog Trails, Stable(s), Golf, Laundromat, Highway Access
Utilities Available for Gas Range, for Gas Oven, for Electric Dryer, Washer Hookup
Roof Type Shingle
Total Parking Spaces 6
Garage Yes
Building
Story 2
Sewer Public Sewer
Water Public
Schools
Elementary Schools Stall Brook
Middle Schools Bellingham
High Schools Bhs
Others
Pets Allowed Yes
Senior Community false
Acceptable Financing Contract
Listing Terms Contract
Read Less
Bought with ONecia Simpson • Advisors Living - Boston



