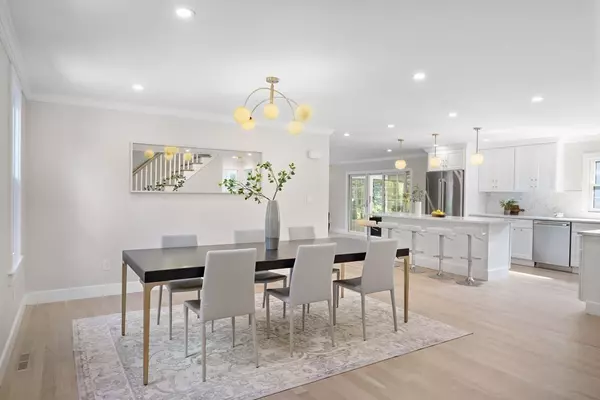For more information regarding the value of a property, please contact us for a free consultation.
8 Longmeadow Road Weston, MA 02493
Want to know what your home might be worth? Contact us for a FREE valuation!

Our team is ready to help you sell your home for the highest possible price ASAP
Key Details
Sold Price $2,084,000
Property Type Single Family Home
Sub Type Single Family Residence
Listing Status Sold
Purchase Type For Sale
Square Footage 3,700 sqft
Price per Sqft $563
MLS Listing ID 73152626
Sold Date 11/10/23
Style Colonial
Bedrooms 4
Full Baths 3
Half Baths 1
HOA Y/N false
Year Built 1977
Annual Tax Amount $11,557
Tax Year 2022
Lot Size 0.710 Acres
Acres 0.71
Property Description
Back on market due to buyer financing not coming through. Beautifully gut renovated in a gorgeous neighborhood with an enormous, flat yard & large private patio! Taken down to the studs, and added all new electrical, plumbing, siding, septic, walls/ceilings/floors, kitchen, baths, landscaping, irrigation, heating/cooling systems & much more! Open concept and layout to accommodate any lifestyle with the main level featuring a spacious dining room to fit a large table, kitchen with Thermador appliances & quartz counters, huge family room attached to a 3 season porch and front to back formal living room with fireplace and sliders to deck. 4 bedrooms on 2nd level and primary suite with elegant bath and walk in closet. Fully finished lower level with walkout living room and bedroom area with full bath, great for au pair/guest suite. Don't miss out on this wonderful property in an amazing neighborhood! https://a-louis-jean.aryeo.com/sites/dvzqxxo/unbranded
Location
State MA
County Middlesex
Zoning Unknown
Direction Conant Rd to Longmeadow Rd.
Rooms
Basement Full, Finished, Walk-Out Access, Garage Access
Interior
Heating Forced Air, Natural Gas
Cooling Central Air
Flooring Wood, Tile, Vinyl
Fireplaces Number 2
Appliance Range, Dishwasher, Microwave, Refrigerator, Utility Connections for Gas Range
Exterior
Exterior Feature Porch, Porch - Screened, Patio, Rain Gutters, Professional Landscaping, Sprinkler System
Garage Spaces 2.0
Utilities Available for Gas Range
Waterfront false
Roof Type Shingle
Parking Type Attached, Under
Total Parking Spaces 4
Garage Yes
Building
Lot Description Corner Lot
Foundation Concrete Perimeter
Sewer Private Sewer
Water Public
Others
Senior Community false
Read Less
Bought with Wilson Group • Keller Williams Realty
GET MORE INFORMATION




