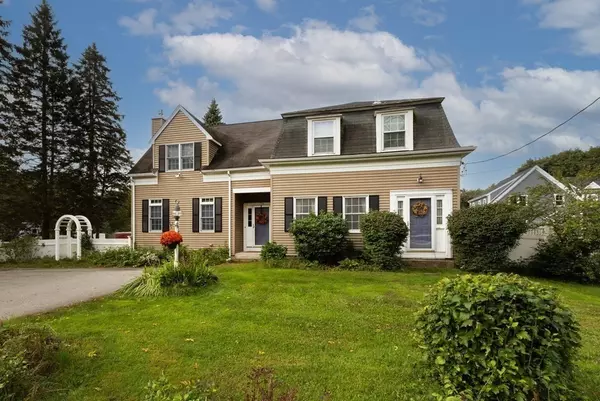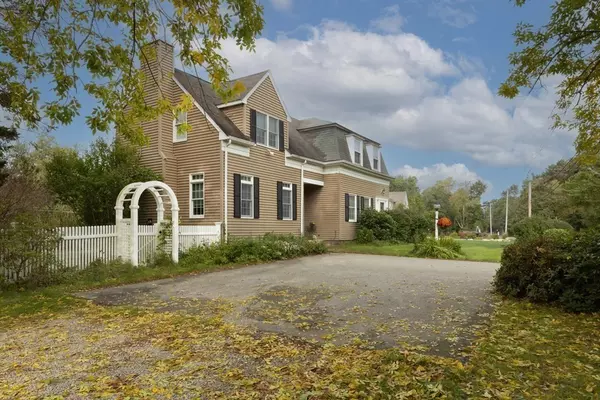For more information regarding the value of a property, please contact us for a free consultation.
754 Main Street Hanover, MA 02339
Want to know what your home might be worth? Contact us for a FREE valuation!

Our team is ready to help you sell your home for the highest possible price ASAP
Key Details
Sold Price $789,000
Property Type Single Family Home
Sub Type Single Family Residence
Listing Status Sold
Purchase Type For Sale
Square Footage 2,204 sqft
Price per Sqft $357
MLS Listing ID 73166452
Sold Date 11/29/23
Style French Colonial,Second Empire
Bedrooms 4
Full Baths 2
Half Baths 1
HOA Y/N false
Year Built 1900
Annual Tax Amount $8,461
Tax Year 2023
Lot Size 0.420 Acres
Acres 0.42
Property Description
This striking mansard colonial has been much admired over the years by travelers on scenic Main Street. High ceilings bring an elegant feel as you enter the foyer and the huge family room with gas fireplace, modern kitchen with spacious dining area and additional living room to relax in. Gorgeous flooring runs throughout the home; new hardwoods just installed on the 2nd floor and refinished on the 1st floor. Many updates, including a large addition in 2002, which almost doubled the size of the home & added a primary suite with a gas fireplace & beautiful attached bathroom. Both 2nd floor bathrooms were just renovated and the 1st floor 1/2 bath was renovated in recent years and includes a laundry area. Step out the back door to a spacious composite deck and large yard which includes a fire pit, pergola seating area and a recently installed Reeds Ferry Shed. Tons of privacy and room to entertain! There is ample off-street parking with a turnout for easy exit. Welcome Home!
Location
State MA
County Plymouth
Zoning RES
Direction Webster St to Main Street
Rooms
Family Room Ceiling Fan(s), Flooring - Wood, Cable Hookup, Open Floorplan
Basement Full, Interior Entry, Bulkhead, Sump Pump, Concrete, Unfinished
Primary Bedroom Level Second
Kitchen Flooring - Wood, Dining Area, Pantry, Recessed Lighting, Remodeled, Stainless Steel Appliances, Storage, Gas Stove
Interior
Interior Features Closet, Entry Hall, Internet Available - Unknown
Heating Baseboard, Natural Gas
Cooling Window Unit(s)
Flooring Wood, Tile, Flooring - Stone/Ceramic Tile
Fireplaces Number 2
Fireplaces Type Family Room, Master Bedroom
Appliance Range, Dishwasher, Microwave, Utility Connections for Gas Range, Utility Connections for Gas Oven
Laundry Washer Hookup, First Floor
Exterior
Exterior Feature Deck, Deck - Composite, Rain Gutters, Storage, Garden
Community Features Shopping, Park, Walk/Jog Trails, Highway Access, House of Worship, Public School
Utilities Available for Gas Range, for Gas Oven, Washer Hookup
Roof Type Shingle
Total Parking Spaces 4
Garage No
Building
Lot Description Corner Lot, Level
Foundation Concrete Perimeter, Stone, Granite
Sewer Private Sewer
Water Public
Architectural Style French Colonial, Second Empire
Schools
Elementary Schools Cedar/Center
Middle Schools Hms
High Schools Hhs
Others
Senior Community false
Read Less
Bought with Jessica Page • Boston Connect Real Estate



