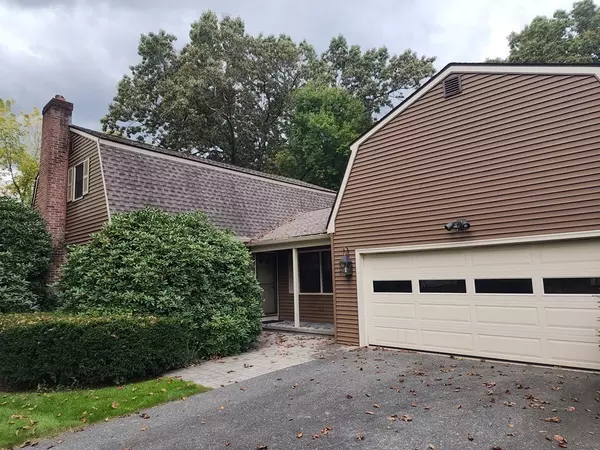For more information regarding the value of a property, please contact us for a free consultation.
10 Sanford Street East Longmeadow, MA 01028
Want to know what your home might be worth? Contact us for a FREE valuation!

Our team is ready to help you sell your home for the highest possible price ASAP
Key Details
Sold Price $405,000
Property Type Single Family Home
Sub Type Single Family Residence
Listing Status Sold
Purchase Type For Sale
Square Footage 2,283 sqft
Price per Sqft $177
MLS Listing ID 73177379
Sold Date 11/30/23
Style Colonial
Bedrooms 3
Full Baths 2
Half Baths 1
HOA Y/N false
Year Built 1968
Annual Tax Amount $6,695
Tax Year 2023
Lot Size 0.430 Acres
Acres 0.43
Property Description
A lovely well maintained colonial home with beautiful landscaping best describes this home! You can see it has been lovingly cared for in all areas upon entering! It boasts hardwood floors, large closet spaces, built-ins, 4 mini splits, 2 car garage with exterior access. The upper level has a full bath and two large bedrooms with hardwood floors. The main level has a large formal living room with an inviting fireplace, a formal dining room off the updated kitchen with IKEA cabinets. A bedroom is also located here plus a half bath to complete this level. The finished lower level can be accessed using one of two staircases lending many options for its potential uses with two good sized flex rooms, a full bath, cedar closet, utility room, and laundry room A composite deck approx 39 x 15 awaits you to enjoy your fenced in level yard with sprinkler system plus shed. All the important updates have been done - roof, windows, siding, furnace. Come see your next home!
Location
State MA
County Hampden
Zoning RA
Direction Off Parker
Rooms
Family Room Bathroom - Full, Walk-In Closet(s), Cedar Closet(s), Flooring - Wall to Wall Carpet, Cable Hookup, Recessed Lighting
Basement Full, Finished, Interior Entry, Garage Access, Concrete
Primary Bedroom Level Second
Dining Room Flooring - Hardwood
Kitchen Flooring - Hardwood, Pantry, Countertops - Stone/Granite/Solid, Cabinets - Upgraded, Deck - Exterior, Exterior Access, Remodeled, Gas Stove
Interior
Interior Features Recessed Lighting, Home Office
Heating Baseboard, Natural Gas
Cooling 3 or More, Ductless
Flooring Tile, Vinyl, Hardwood, Flooring - Wall to Wall Carpet
Fireplaces Number 1
Fireplaces Type Living Room
Appliance Range, Dishwasher, Microwave, Refrigerator, Washer, Dryer
Laundry Laundry Closet, In Basement
Exterior
Exterior Feature Porch, Deck - Composite, Rain Gutters, Storage, Professional Landscaping, Sprinkler System, Fenced Yard
Garage Spaces 2.0
Fence Fenced/Enclosed, Fenced
Waterfront false
Roof Type Shingle
Parking Type Attached, Garage Door Opener, Storage, Garage Faces Side, Paved Drive, Off Street, Paved
Total Parking Spaces 5
Garage Yes
Building
Lot Description Level
Foundation Concrete Perimeter
Sewer Public Sewer
Water Public
Others
Senior Community false
Acceptable Financing Contract
Listing Terms Contract
Read Less
Bought with Angela M. Costello • Coldwell Banker Realty - Western MA
GET MORE INFORMATION




