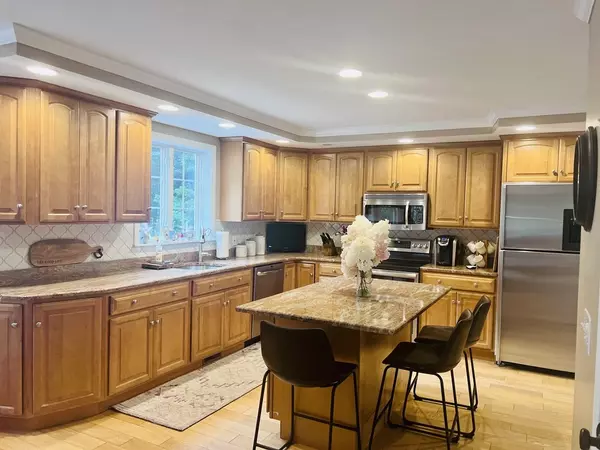For more information regarding the value of a property, please contact us for a free consultation.
46 H Putnam Road Extension Charlton, MA 01507
Want to know what your home might be worth? Contact us for a FREE valuation!

Our team is ready to help you sell your home for the highest possible price ASAP
Key Details
Sold Price $615,000
Property Type Single Family Home
Sub Type Single Family Residence
Listing Status Sold
Purchase Type For Sale
Square Footage 2,552 sqft
Price per Sqft $240
MLS Listing ID 73165456
Sold Date 11/27/23
Style Colonial
Bedrooms 3
Full Baths 2
Half Baths 1
HOA Y/N false
Year Built 2004
Annual Tax Amount $6,435
Tax Year 2022
Lot Size 0.850 Acres
Acres 0.85
Property Description
Meticulously maintained colonial features spacious floorplan with room for everyone. First floor layout features hardwoods throughout the cabinet-packed kitchen with island, inviting sitting area with built in window seat, and cozy family room with pellet stove (offering great secondary heat source). Easy flow from the formal dining room through the French doors into the oversized great room is perfect for holiday entertaining and Sunday football games! Upstairs offers primary suite with upgraded bath and custom closet. Two other generous bedrooms, additional full bath and separate laundry complete the space. Huge lower level (easy to finish) walkout to private fenced yard. Brand new patio professionally installed, playground area and above ground pool all completed in the summer of 2022. Additional upgrades include 1st floor central air, whole house water filtration system, custom built-ins in the great room, pellet stove, composite deck off family room & storage shed.
Location
State MA
County Worcester
Zoning Res
Direction Use GPS - be sure to indicate “extension”
Rooms
Basement Full, Walk-Out Access, Interior Entry, Garage Access, Concrete, Unfinished
Interior
Interior Features Central Vacuum, Wired for Sound
Heating Forced Air, Oil, Pellet Stove
Cooling Central Air
Flooring Carpet, Hardwood
Fireplaces Number 1
Appliance Range, Dishwasher, Disposal, Microwave, Refrigerator, Freezer, Washer, Dryer, Water Treatment, Utility Connections for Electric Range, Utility Connections for Electric Dryer
Laundry Washer Hookup
Exterior
Exterior Feature Porch, Deck - Composite, Patio, Pool - Above Ground Heated, Rain Gutters, Storage, Professional Landscaping, Sprinkler System, Fenced Yard, Kennel
Garage Spaces 2.0
Fence Fenced/Enclosed, Fenced
Pool Heated
Community Features Public Transportation, Pool, Medical Facility, Highway Access, House of Worship, Public School
Utilities Available for Electric Range, for Electric Dryer, Washer Hookup
Waterfront false
Roof Type Shingle
Parking Type Attached, Under, Garage Door Opener, Garage Faces Side, Paved Drive, Off Street, Paved
Total Parking Spaces 2
Garage Yes
Private Pool true
Building
Lot Description Wooded
Foundation Concrete Perimeter
Sewer Public Sewer
Water Private
Schools
Elementary Schools Charlton
Middle Schools Charlton
High Schools Shepherd Hill
Others
Senior Community false
Read Less
Bought with Vanthara Hill • eXp Realty
GET MORE INFORMATION




