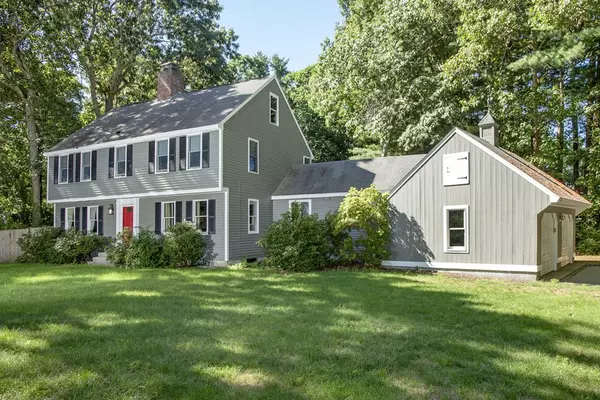For more information regarding the value of a property, please contact us for a free consultation.
62 Flint Locke Dr Duxbury, MA 02332
Want to know what your home might be worth? Contact us for a FREE valuation!

Our team is ready to help you sell your home for the highest possible price ASAP
Key Details
Sold Price $985,000
Property Type Single Family Home
Sub Type Single Family Residence
Listing Status Sold
Purchase Type For Sale
Square Footage 2,567 sqft
Price per Sqft $383
MLS Listing ID 73164891
Sold Date 11/30/23
Style Colonial
Bedrooms 4
Full Baths 2
Half Baths 1
HOA Y/N false
Year Built 1969
Annual Tax Amount $9,342
Tax Year 2023
Lot Size 1.560 Acres
Acres 1.56
Property Description
This classic 4 bedroom Colonial is located in a desirable intown area; handy to schools & the beach! The home has a fireplaced front to back living room and separate dining room. The recently updated kitchen offers cherry cabinets with under counter lighting, stone counter tops, an island & spacious fireplaced dining area for casual family meals. Natural light comes in from the adjacent sunroom with triple glass doors to the patio, handy for grilling summer meals. 2nd floor offers a primary suite w/ 2 closets & full bath with tiled shower & glass door. There are 3 add’l bedrooms with hardwood floors, and an updated full bath. The lower level has a terrific rec room w/ built in cabinetry & shelving for a teen hangout or media room, plus a separate sewing room/office and workshop. This is a fabulous home for summer entertaining with the inground pool, patio & fenced backyard. Features include: natural gas heating, 200 amp electric service, attached 2 car garage & paved driveway!
Location
State MA
County Plymouth
Zoning PD
Direction Tremont Street to Flint Locke Drive
Rooms
Family Room Skylight, Ceiling Fan(s), Beamed Ceilings, Flooring - Wood, Open Floorplan, Recessed Lighting
Basement Full, Partially Finished, Interior Entry
Primary Bedroom Level Second
Dining Room Flooring - Hardwood
Kitchen Cathedral Ceiling(s), Ceiling Fan(s), Closet/Cabinets - Custom Built, Flooring - Wood, Window(s) - Bay/Bow/Box, Dining Area, Pantry, Countertops - Stone/Granite/Solid, Kitchen Island, Country Kitchen, Open Floorplan, Recessed Lighting
Interior
Interior Features Closet/Cabinets - Custom Built, Closet, Play Room, Office
Heating Baseboard, Electric Baseboard, Natural Gas
Cooling None
Flooring Wood, Tile, Vinyl, Carpet, Hardwood, Flooring - Wall to Wall Carpet
Fireplaces Number 2
Fireplaces Type Kitchen, Living Room
Appliance Range, Dishwasher, Refrigerator, Washer, Dryer, Utility Connections for Electric Range
Laundry Flooring - Vinyl, Electric Dryer Hookup, Washer Hookup, Closet - Double, First Floor
Exterior
Exterior Feature Patio, Pool - Inground, Rain Gutters, Professional Landscaping, Screens, Fenced Yard
Garage Spaces 2.0
Fence Fenced
Pool In Ground
Utilities Available for Electric Range
Waterfront false
Waterfront Description Beach Front,Bay,Ocean,1/2 to 1 Mile To Beach,Beach Ownership(Public)
Roof Type Shingle
Parking Type Attached, Garage Door Opener, Storage, Paved Drive, Off Street
Total Parking Spaces 4
Garage Yes
Private Pool true
Building
Lot Description Level
Foundation Concrete Perimeter
Sewer Private Sewer
Water Public
Schools
Elementary Schools Des
Middle Schools Dms
High Schools Dhs
Others
Senior Community false
Read Less
Bought with Marilyn Green • RE/MAX Signature Properties
GET MORE INFORMATION




