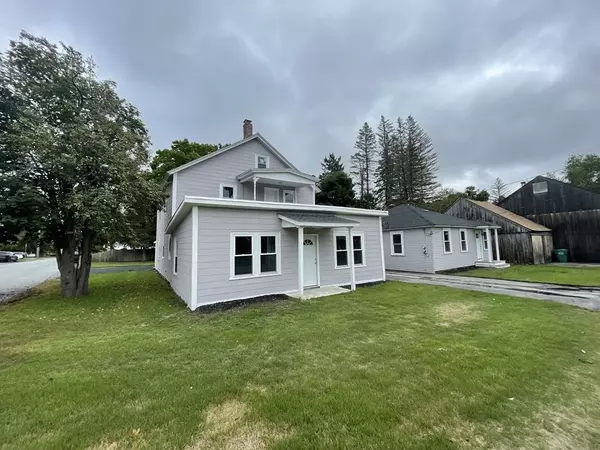For more information regarding the value of a property, please contact us for a free consultation.
1284-1290 Providence Rd Northbridge, MA 01588
Want to know what your home might be worth? Contact us for a FREE valuation!

Our team is ready to help you sell your home for the highest possible price ASAP
Key Details
Sold Price $580,000
Property Type Multi-Family
Sub Type 3 Family
Listing Status Sold
Purchase Type For Sale
Square Footage 3,100 sqft
Price per Sqft $187
MLS Listing ID 73161193
Sold Date 11/30/23
Bedrooms 8
Full Baths 3
Year Built 1905
Annual Tax Amount $4,175
Tax Year 2023
Lot Size 8,276 Sqft
Acres 0.19
Property Description
MOVE-IN READY 3 UNIT MULTI-FAMILY available in Whitinsville is the perfect opportunity for an investor looking for a terrific ROI or an investor/homeowner looking for a turn-key home and tenants to offset costs. Recently remodeled, this unique property offers a duplex of 2 units in one bldg. and a 3rd unit in a stand-alone single family property on the same lot. First floor unit of the duplex has 4 bedrooms, 1 bathroom and a spacious living/dining/kitchen. It is currently vacant. Second floor unit has 2 bedrooms, 1 bathroom and a 3rd room that can be used as a home office/nursery/den. The single family unit has 2 bedrooms and 1 bathroom. Each tenant has 1 parking space. Additional parking on street. All knob & tube wiring was removed and new electrical with separate meters and service panels was installed in 2023. New electric hot water heater for duplex was installed 2023. Tenants pay heat and electric. Lovely, spacious & flat backyard. SHOWINGS BEGIN AT OH ON 9/23 from 12:00-1:30
Location
State MA
County Worcester
Area Whitinsville
Zoning R3
Direction On MA Rte. 122. Please use GPS
Rooms
Basement Interior Entry
Interior
Interior Features Unit 1(Stone/Granite/Solid Counters, Bathroom With Tub & Shower), Unit 2(Stone/Granite/Solid Counters, Bathroom With Tub & Shower), Unit 3(Stone/Granite/Solid Counters, Bathroom With Tub & Shower), Unit 1 Rooms(Kitchen, Living RM/Dining RM Combo, Sunroom), Unit 2 Rooms(Kitchen, Living RM/Dining RM Combo), Unit 3 Rooms(Kitchen, Living RM/Dining RM Combo)
Heating Unit 1(Forced Air, Oil), Unit 2(Gas), Unit 3(Electric)
Cooling Unit 1(Window AC), Unit 2(Window AC), Unit 3(Window AC)
Flooring Tile, Wood Laminate
Appliance Unit 2(Range, Refrigerator)
Laundry Unit 1 Laundry Room, Unit 1(Washer Hookup, Dryer Hookup)
Exterior
Exterior Feature Deck, Patio, Balcony, Storage Shed
Waterfront false
Roof Type Shingle
Parking Type Paved Drive, Off Street, Paved
Total Parking Spaces 6
Garage No
Building
Lot Description Cleared, Level
Story 4
Foundation Stone
Sewer Public Sewer
Water Public
Others
Senior Community false
Acceptable Financing Contract
Listing Terms Contract
Read Less
Bought with Diana Afonso • Afonso Real Estate
GET MORE INFORMATION




