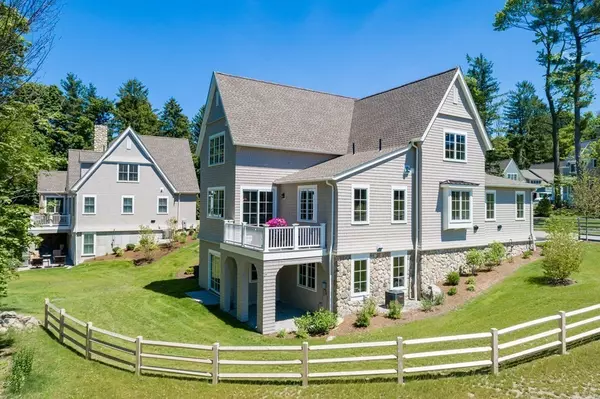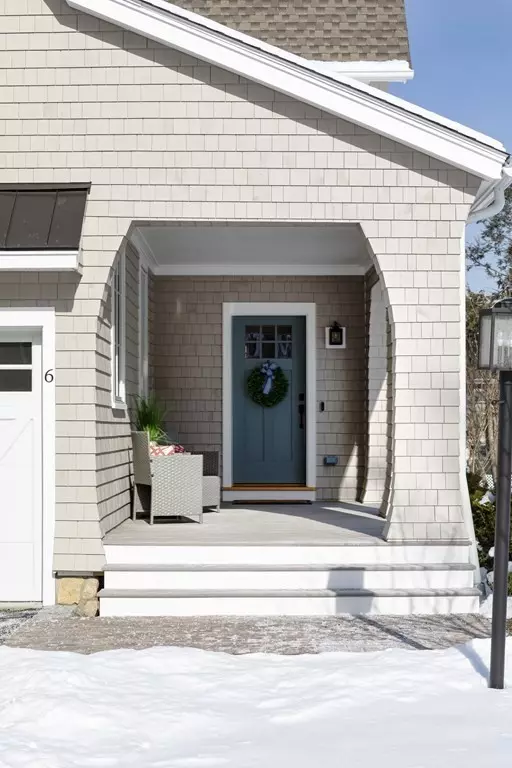For more information regarding the value of a property, please contact us for a free consultation.
45 Wolcott Woods Lane #45 Milton, MA 02186
Want to know what your home might be worth? Contact us for a FREE valuation!

Our team is ready to help you sell your home for the highest possible price ASAP
Key Details
Sold Price $1,895,000
Property Type Condo
Sub Type Condominium
Listing Status Sold
Purchase Type For Sale
Square Footage 3,086 sqft
Price per Sqft $614
MLS Listing ID 73046289
Sold Date 11/30/23
Bedrooms 3
Full Baths 3
Half Baths 1
HOA Fees $739/mo
HOA Y/N true
Year Built 2023
Tax Year 2022
Property Description
One of two remaining free-standing Cushing plans at Award Winning Wolcott Woods, suburban Boston's premier 55+ community. The location of this home provides stunning views from its “Grand Room”, a setting where everyone can gather around the fireplace, the massive kitchen island, or the dining room table. This popular design with two lavishly appointed Owner's Suites (1st and 2nd floors) and the convenience of laundries on both levels too, offers great options for living arrangements. For solitude, the separate 1st-floor den with peaceful wooded views, offers a quiet space to retreat, as does the home office upstairs. This house also features a guest bedroom, loft and full bath on the second level. A walk-out lower level provides the opportunity to finish additional space or to have a tremendous storage option.
Location
State MA
County Norfolk
Zoning Res
Direction Off of Canton Avenue, Milton, MA
Rooms
Basement Y
Primary Bedroom Level Main, First
Dining Room Flooring - Hardwood, Balcony / Deck, Open Floorplan
Kitchen Flooring - Hardwood, Kitchen Island, Open Floorplan
Interior
Interior Features Bathroom - Full, Bathroom - With Tub & Shower, Den, Office, Loft, Bathroom
Heating Forced Air, Natural Gas
Cooling Central Air
Flooring Tile, Carpet, Hardwood, Flooring - Hardwood, Flooring - Wall to Wall Carpet
Fireplaces Number 1
Fireplaces Type Living Room
Appliance Range, Dishwasher, Disposal, Microwave, Refrigerator
Laundry First Floor
Exterior
Exterior Feature Porch, Deck, Professional Landscaping
Garage Spaces 2.0
Community Features Public Transportation, Shopping, Park, Walk/Jog Trails, Golf, Medical Facility, Conservation Area, Highway Access, T-Station, University, Adult Community
Roof Type Shingle
Total Parking Spaces 2
Garage Yes
Building
Story 2
Sewer Public Sewer
Water Public
Others
Pets Allowed Yes w/ Restrictions
Senior Community true
Read Less
Bought with Greta Gustafson • LandVest, Inc.



