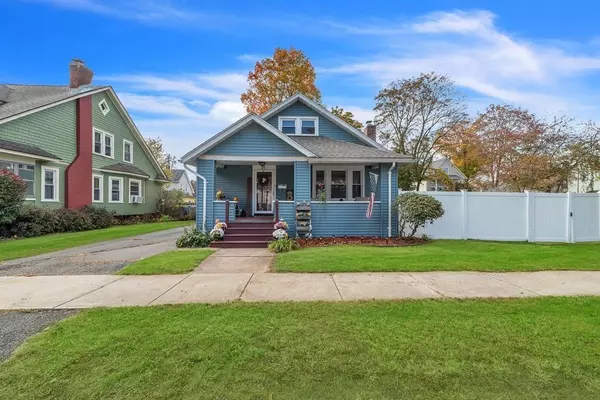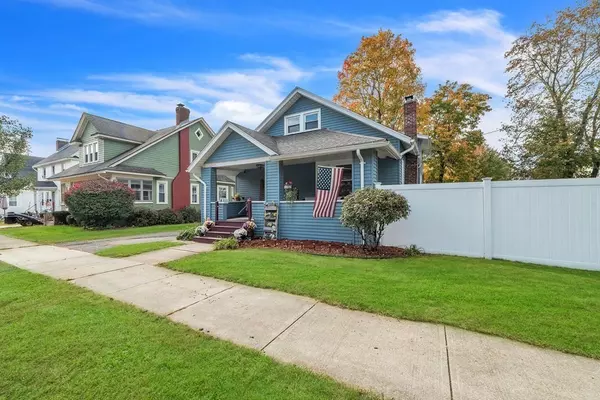For more information regarding the value of a property, please contact us for a free consultation.
20 Nelson St. West Springfield, MA 01089
Want to know what your home might be worth? Contact us for a FREE valuation!

Our team is ready to help you sell your home for the highest possible price ASAP
Key Details
Sold Price $310,000
Property Type Single Family Home
Sub Type Single Family Residence
Listing Status Sold
Purchase Type For Sale
Square Footage 1,584 sqft
Price per Sqft $195
MLS Listing ID 73174279
Sold Date 11/28/23
Style Cottage,Bungalow
Bedrooms 3
Full Baths 1
Half Baths 1
HOA Y/N false
Year Built 1925
Annual Tax Amount $3,075
Tax Year 2023
Lot Size 10,018 Sqft
Acres 0.23
Property Description
Offer deadline 10/31 at noon. Abundant Charm! The desirable front porch is the perfect place to relax& enjoy the fresh air. Sizable& durable w/ Trex boards, it leads to the otherwise enclosed yard& charming front door. The foyer leads to a comfortable livingrm w/ stylish wood trim& a handsome brick fireplace& mantle. An oversized entrance to the diningrm gives the space an open feel. The kitchen is inviting w/ lovely newer white cabinetry, granite countertop & New stove & refrigerator. The warmth of the space is complemented by the pantry nook w/ wood counters perfect for a coffee& tea station, storing chilled refreshments in the beverage fridge. A bedrm, full bathrm& office complete the first flr. Stairs lead to a spacious landing, used as a sitting area, 2 additional bedrms& half bathrm. The large yard & back Trex deck provide a great gathering place. Updates within 13 yrs. per owners: Roof (stripped and reshingled), Furnace, Circut Breakers, Water Heater (5 yrs),Trex& Vinyl Fence.
Location
State MA
County Hampden
Zoning RA2
Direction Rt. 20 to Nelson St.
Rooms
Basement Interior Entry
Primary Bedroom Level First
Dining Room Flooring - Wall to Wall Carpet
Kitchen Flooring - Vinyl, Pantry, Countertops - Upgraded, Cabinets - Upgraded, Exterior Access
Interior
Interior Features Closet, Office
Heating Forced Air, Electric Baseboard, Natural Gas
Cooling None
Flooring Wood, Tile, Carpet, Laminate, Flooring - Wall to Wall Carpet
Fireplaces Number 1
Fireplaces Type Living Room
Appliance Range, Dishwasher, Disposal, Refrigerator, Utility Connections for Gas Range, Utility Connections for Gas Dryer
Laundry In Basement, Washer Hookup
Exterior
Exterior Feature Porch, Deck - Composite
Garage Spaces 1.0
Community Features Public Transportation, Shopping, Pool, Tennis Court(s), Park, Golf, Medical Facility, Highway Access, House of Worship, Private School, Public School
Utilities Available for Gas Range, for Gas Dryer, Washer Hookup
Waterfront false
Roof Type Shingle
Parking Type Detached, Paved Drive, Paved
Total Parking Spaces 2
Garage Yes
Building
Foundation Block
Sewer Public Sewer
Water Public
Others
Senior Community false
Read Less
Bought with Priscilla Harman • Berkshire Hathaway HomeServices Realty Professionals
GET MORE INFORMATION




