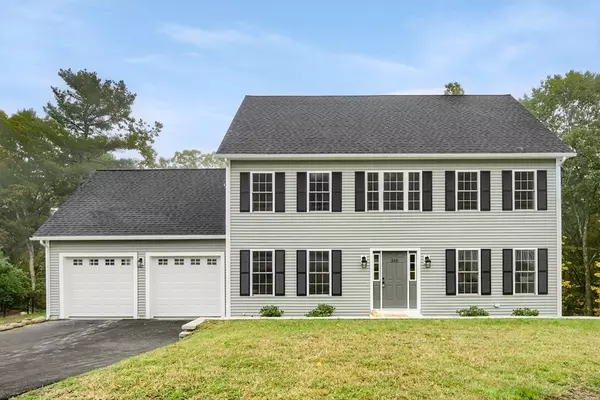For more information regarding the value of a property, please contact us for a free consultation.
310 Flagler Dr Holden, MA 01520
Want to know what your home might be worth? Contact us for a FREE valuation!

Our team is ready to help you sell your home for the highest possible price ASAP
Key Details
Sold Price $725,000
Property Type Single Family Home
Sub Type Single Family Residence
Listing Status Sold
Purchase Type For Sale
Square Footage 2,295 sqft
Price per Sqft $315
MLS Listing ID 73172578
Sold Date 12/01/23
Style Colonial
Bedrooms 4
Full Baths 2
Half Baths 1
HOA Y/N false
Year Built 2023
Annual Tax Amount $3,975
Tax Year 2023
Lot Size 16.160 Acres
Acres 16.16
Property Description
WELCOME HOME!! New construction under $700K! Located at the end of a cul-de-sac in a fantastic Holden neighborhood, 310 Flagler Dr. is the one you have been waiting for! The 1st floor layout is versatile allowing you to furnish the space in a way that fits your needs. Don't need the formal dining? Make it a study or office! Not a detail was spared in this kitchen with mitered edged quartz countertops, stainless steel appliances and a corner sink looking out 2 windows! House is tucked on a small lot with little back yard, however the property expands 16+ acres and the rear of the lot is accessible from Meadow Wood Dr. which allows the opportunity for exploring, hiking, ATV riding & more. 1st floor also offers a conveniently located half bathroom and laundry off the garage. On the 2nd floor you will find 3 generously sized bedrooms, a full bathroom and a spacious primary suite. The en-suite features a soaking tub and tiled walk in shower - luxurious!!
Location
State MA
County Worcester
Zoning R20
Direction Use GPS!
Rooms
Basement Full, Walk-Out Access, Unfinished
Primary Bedroom Level Second
Dining Room Flooring - Hardwood
Kitchen Flooring - Hardwood, Countertops - Stone/Granite/Solid, Countertops - Upgraded
Interior
Heating Forced Air, Propane
Cooling Central Air
Flooring Tile, Hardwood
Fireplaces Number 1
Fireplaces Type Living Room
Appliance Range, Dishwasher, Microwave, Refrigerator
Laundry Flooring - Stone/Ceramic Tile, First Floor
Exterior
Exterior Feature Deck - Composite
Garage Spaces 2.0
Fence Fenced/Enclosed
Waterfront false
View Y/N Yes
View Scenic View(s)
Roof Type Shingle
Parking Type Attached, Paved
Total Parking Spaces 4
Garage Yes
Building
Lot Description Wooded, Underground Storage Tank, Steep Slope
Foundation Concrete Perimeter
Sewer Public Sewer
Water Public
Schools
Elementary Schools Davis Hill
Middle Schools Mountview
High Schools Wachusett
Others
Senior Community false
Read Less
Bought with Edward F. Ledgard • Millers River Real Estate
GET MORE INFORMATION




