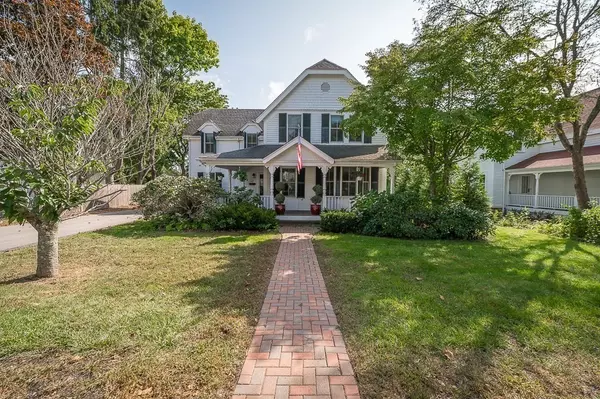For more information regarding the value of a property, please contact us for a free consultation.
337 Summer St Manchester, MA 01944
Want to know what your home might be worth? Contact us for a FREE valuation!

Our team is ready to help you sell your home for the highest possible price ASAP
Key Details
Sold Price $1,260,000
Property Type Single Family Home
Sub Type Single Family Residence
Listing Status Sold
Purchase Type For Sale
Square Footage 1,736 sqft
Price per Sqft $725
MLS Listing ID 73166186
Sold Date 12/07/23
Style Farmhouse
Bedrooms 3
Full Baths 4
HOA Y/N false
Year Built 1890
Annual Tax Amount $8,619
Tax Year 2023
Lot Size 0.520 Acres
Acres 0.52
Property Description
Escape to this meticulously maintained coastal farmhouse where classic charm meets modern convenience. Featuring a wrap-around front farmer's porch, a sunny deck, a brick patio, manicured gardens, ample parking and a vista lawn leading to a freestanding studio, this property is a haven for creativity and a sanctuary for coastal living. Enjoy easy living with an open floor plan, abundant natural light, and recent improvements that make this home move-in ready. Explore your creative side in the studio, a versatile space with a new 3/4 bath and a loft. The perfect place for artistic pursuits, work-from-home needs. 24 new, double paned, Anderson windows with street side soundproofing, kitchen ovens, elegant front and back brick pathways, a new primary bath ensuite with radiant heat and an added second floor ¾ guest bath are highlights of the seller’s updates. Close to White & Black Beach-A seamless blend of classic character with modern day features that are perfect for today's lifestyle.
Location
State MA
County Essex
Zoning A
Direction Past Ocean street on the right hand side going towards Magnolia
Rooms
Basement Partial, Crawl Space, Interior Entry, Bulkhead, Concrete, Unfinished
Primary Bedroom Level Second
Dining Room Closet, Flooring - Hardwood
Kitchen Flooring - Hardwood, Dining Area, Countertops - Stone/Granite/Solid, Kitchen Island, Open Floorplan, Slider, Gas Stove, Lighting - Pendant
Interior
Interior Features Bathroom - 3/4, Bathroom - With Shower Stall, Closet, Slider, Open Floor Plan, Home Office-Separate Entry, 3/4 Bath, Foyer
Heating Hot Water, Radiant, Natural Gas
Cooling Window Unit(s), Ductless
Flooring Tile, Hardwood, Flooring - Hardwood
Appliance Oven, Dishwasher, Microwave, Countertop Range, Refrigerator, Washer, Dryer, Utility Connections for Gas Range, Utility Connections for Electric Oven, Utility Connections for Electric Dryer
Laundry Electric Dryer Hookup, Washer Hookup, First Floor
Exterior
Exterior Feature Porch, Deck - Wood, Rain Gutters, Garden, Guest House
Community Features Walk/Jog Trails, Conservation Area, Public School, Sidewalks
Utilities Available for Gas Range, for Electric Oven, for Electric Dryer, Generator Connection
Waterfront false
Waterfront Description Beach Front,Beach Access,Ocean,Walk to,3/10 to 1/2 Mile To Beach,Beach Ownership(Public)
Roof Type Shingle
Parking Type Paved Drive, Off Street, Driveway, Paved
Total Parking Spaces 4
Garage No
Building
Lot Description Easements, Cleared, Level
Foundation Brick/Mortar, Granite
Sewer Private Sewer
Water Public
Schools
Elementary Schools Memorial
Middle Schools Mersd
High Schools Mersd
Others
Senior Community false
Read Less
Bought with Michael Selbst • Gibson Sotheby's International Realty
GET MORE INFORMATION




